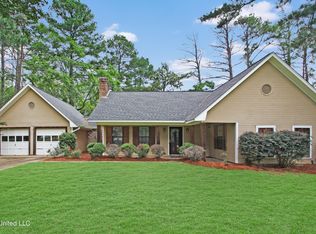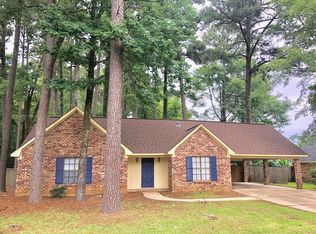Closed
Price Unknown
112 Plum Tree Rd, Brandon, MS 39047
3beds
1,544sqft
Residential, Single Family Residence
Built in 1979
0.31 Acres Lot
$241,600 Zestimate®
$--/sqft
$1,800 Estimated rent
Home value
$241,600
$222,000 - $263,000
$1,800/mo
Zestimate® history
Loading...
Owner options
Explore your selling options
What's special
3-bedroom, 2-bath home tucked in the heart of Brandon. Fully renovated in 2021, this one-story stunner blends farmhouse flair with modern tech, featuring cedar-wrapped beams, shaker-style cabinets, and full LED smart lighting throughout. The spacious great room offers vaulted ceilings and a cozy fireplace, while the eat-in kitchen brings serious style and function.
The upgrades don't stop there—this home boasts a new roof (2021), Ring alarm system, insulated windows, and a smart thermostat package. The foundation comes with a lifetime warranty for peace of mind, and the fenced backyard gives you room to play, plant, or just kick back. Located in the Bellegrove subdivision, you're minutes from top-rated Northwest Rankin schools, with no HOA.
With an architectural Acadian design, slab foundation, and energy-efficient systems, this home is as solid as it is stylish. It also qualifies for FHA, VA, and USDA financing—so bring your bags and move right in.
Zillow last checked: 8 hours ago
Listing updated: September 16, 2025 at 06:42am
Listed by:
Austin Prowant 601-383-0693,
Southern Homes Real Estate
Bought with:
Natalie B Flynt, S57829
Southern Homes Real Estate
Source: MLS United,MLS#: 4119954
Facts & features
Interior
Bedrooms & bathrooms
- Bedrooms: 3
- Bathrooms: 2
- Full bathrooms: 2
Heating
- Central, Fireplace(s), Natural Gas
Cooling
- Ceiling Fan(s), Central Air
Appliances
- Included: Dishwasher, Disposal, Electric Cooktop, Exhaust Fan, Gas Water Heater, Microwave, Oven
Features
- Cathedral Ceiling(s), Eat-in Kitchen, Vaulted Ceiling(s), Walk-In Closet(s)
- Flooring: Carpet, Ceramic Tile, Vinyl
- Windows: Insulated Windows
- Has fireplace: Yes
- Fireplace features: Great Room
Interior area
- Total structure area: 1,544
- Total interior livable area: 1,544 sqft
Property
Parking
- Total spaces: 2
- Parking features: Garage
- Garage spaces: 2
Features
- Levels: One
- Stories: 1
- Patio & porch: Slab
- Exterior features: None
- Has private pool: Yes
- Pool features: None
- Fencing: Back Yard
- Waterfront features: None
Lot
- Size: 0.31 Acres
Details
- Parcel number: H12b00000100970
Construction
Type & style
- Home type: SingleFamily
- Property subtype: Residential, Single Family Residence
Materials
- Brick
- Foundation: Slab
- Roof: Architectural Shingles
Condition
- New construction: No
- Year built: 1979
Utilities & green energy
- Sewer: Public Sewer
- Water: Public
- Utilities for property: Electricity Available, Natural Gas Available, Water Available, None
Community & neighborhood
Security
- Security features: Security System, Smoke Detector(s)
Community
- Community features: Other
Location
- Region: Brandon
- Subdivision: Belle Grove
Price history
| Date | Event | Price |
|---|---|---|
| 9/12/2025 | Sold | -- |
Source: MLS United #4119954 Report a problem | ||
| 8/14/2025 | Pending sale | $239,800$155/sqft |
Source: MLS United #4119954 Report a problem | ||
| 7/20/2025 | Listed for sale | $239,800+92%$155/sqft |
Source: MLS United #4119954 Report a problem | ||
| 5/17/2021 | Sold | -- |
Source: MLS United #1339346 Report a problem | ||
| 8/19/2016 | Sold | -- |
Source: Agent Provided Report a problem | ||
Public tax history
| Year | Property taxes | Tax assessment |
|---|---|---|
| 2024 | $1,985 +18% | $18,429 +18% |
| 2023 | $1,682 +1.4% | $15,614 |
| 2022 | $1,658 | $15,614 |
Find assessor info on the county website
Neighborhood: 39047
Nearby schools
GreatSchools rating
- 7/10Highland Bluff Elementary SchoolGrades: PK-5Distance: 2.2 mi
- 7/10Northwest Rankin Middle SchoolGrades: 6-8Distance: 2.3 mi
- 8/10Northwest Rankin High SchoolGrades: 9-12Distance: 1.8 mi
Schools provided by the listing agent
- Elementary: Northwest
- Middle: Northwest Rankin Middle
- High: Northwest Rankin
Source: MLS United. This data may not be complete. We recommend contacting the local school district to confirm school assignments for this home.

