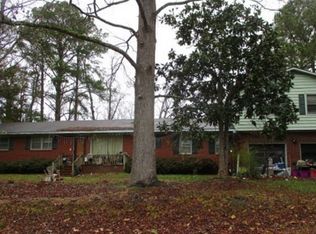Sold for $258,000
$258,000
112 Rae Road, Kinston, NC 28504
4beds
2,168sqft
Single Family Residence
Built in 1959
0.73 Acres Lot
$260,400 Zestimate®
$119/sqft
$1,800 Estimated rent
Home value
$260,400
Estimated sales range
Not available
$1,800/mo
Zestimate® history
Loading...
Owner options
Explore your selling options
What's special
This beautifully updated home offers both charm and functionality with covered front and back porches, attached and detached garages, a spacious laundry room, an oversized patio, and a welcoming entry foyer. The kitchen features ample cabinet and counter space and opens to a formal dining room, perfect for entertaining.
Step inside to discover newly refinished flooring throughout and three fully renovated bathrooms, thoughtfully designed for comfort and style. The open-concept layout offers great flow and flexibility, while large windows fill the home with natural light.
Peace of mind comes standard with major system upgrades including a new HVAC system (2021), fully updated electrical, and a fully encapsulated crawl space for improved energy efficiency.
Situated on a generous corner lot, there's plenty of room for outdoor activities, gardening, or future expansion. With a flexible floor plan and a private entrance addition, this home also offers excellent potential for Airbnb or rental income.
Located in the desirable North Lenoir High School district, this property combines modern updates, space, and opportunity in one ideal package.
Zillow last checked: 8 hours ago
Listing updated: October 10, 2025 at 10:01am
Listed by:
Beth Hines 919-868-6316,
RE/MAX Southland Realty II,
Donna Raney 252-361-2573,
RE/MAX Southland Realty II
Bought with:
Robyn Trinkle, 355835
1st Class Real Estate Coastal Choice
Source: Hive MLS,MLS#: 100480128 Originating MLS: Johnston County Association of REALTORS
Originating MLS: Johnston County Association of REALTORS
Facts & features
Interior
Bedrooms & bathrooms
- Bedrooms: 4
- Bathrooms: 3
- Full bathrooms: 3
Primary bedroom
- Level: Primary Living Area
Dining room
- Features: Combination
Heating
- Heat Pump
Cooling
- Central Air
Appliances
- Included: Vented Exhaust Fan, Electric Cooktop, Refrigerator, Ice Maker, Wall Oven
- Laundry: Laundry Room
Features
- Master Downstairs, Walk-in Closet(s), High Ceilings, Entrance Foyer, Mud Room, Bookcases, Ceiling Fan(s), Walk-in Shower, Blinds/Shades, Gas Log, Walk-In Closet(s)
- Flooring: LVT/LVP, Tile, Vinyl, Wood
- Has fireplace: Yes
- Fireplace features: Gas Log
Interior area
- Total structure area: 2,168
- Total interior livable area: 2,168 sqft
Property
Parking
- Total spaces: 2
- Parking features: Garage Faces Front, Additional Parking, Concrete
Features
- Levels: One
- Stories: 1
- Patio & porch: Covered, Porch
- Fencing: Partial,Vinyl
Lot
- Size: 0.73 Acres
- Dimensions: 31799
- Features: Corner Lot
Details
- Parcel number: 452704628075
- Zoning: ra-12
- Special conditions: Standard
Construction
Type & style
- Home type: SingleFamily
- Property subtype: Single Family Residence
Materials
- Brick, Brick Veneer, Stone, Vinyl Siding, Stone Veneer
- Foundation: Brick/Mortar, Crawl Space
- Roof: Composition
Condition
- New construction: No
- Year built: 1959
Utilities & green energy
- Sewer: Septic Tank
- Water: Public
- Utilities for property: Natural Gas Connected, Water Available
Community & neighborhood
Security
- Security features: Security System
Location
- Region: Kinston
- Subdivision: Not In Subdivision
Other
Other facts
- Listing agreement: Exclusive Right To Sell
- Listing terms: Cash,Conventional,FHA,USDA Loan,VA Loan
- Road surface type: Paved
Price history
| Date | Event | Price |
|---|---|---|
| 7/2/2025 | Sold | $258,000-5.8%$119/sqft |
Source: | ||
| 6/2/2025 | Pending sale | $274,000$126/sqft |
Source: | ||
| 5/28/2025 | Contingent | $274,000$126/sqft |
Source: | ||
| 5/21/2025 | Price change | $274,000-1.8%$126/sqft |
Source: | ||
| 2/17/2025 | Price change | $279,000-6.7%$129/sqft |
Source: | ||
Public tax history
| Year | Property taxes | Tax assessment |
|---|---|---|
| 2024 | $1,283 | $141,774 |
| 2023 | $1,283 | $141,774 |
| 2022 | $1,283 | $141,774 |
Find assessor info on the county website
Neighborhood: 28504
Nearby schools
GreatSchools rating
- 3/10Contentnea Elementary SchoolGrades: PK-8Distance: 2.7 mi
- 9/10Lenoir Co Early College HighGrades: 9-12Distance: 5.4 mi
- 3/10North Lenoir HighGrades: 9-12Distance: 6.5 mi
Schools provided by the listing agent
- Elementary: Contentnea-Savannah
- Middle: Contentnea-Savannah
- High: North Lenoir
Source: Hive MLS. This data may not be complete. We recommend contacting the local school district to confirm school assignments for this home.
Get pre-qualified for a loan
At Zillow Home Loans, we can pre-qualify you in as little as 5 minutes with no impact to your credit score.An equal housing lender. NMLS #10287.
