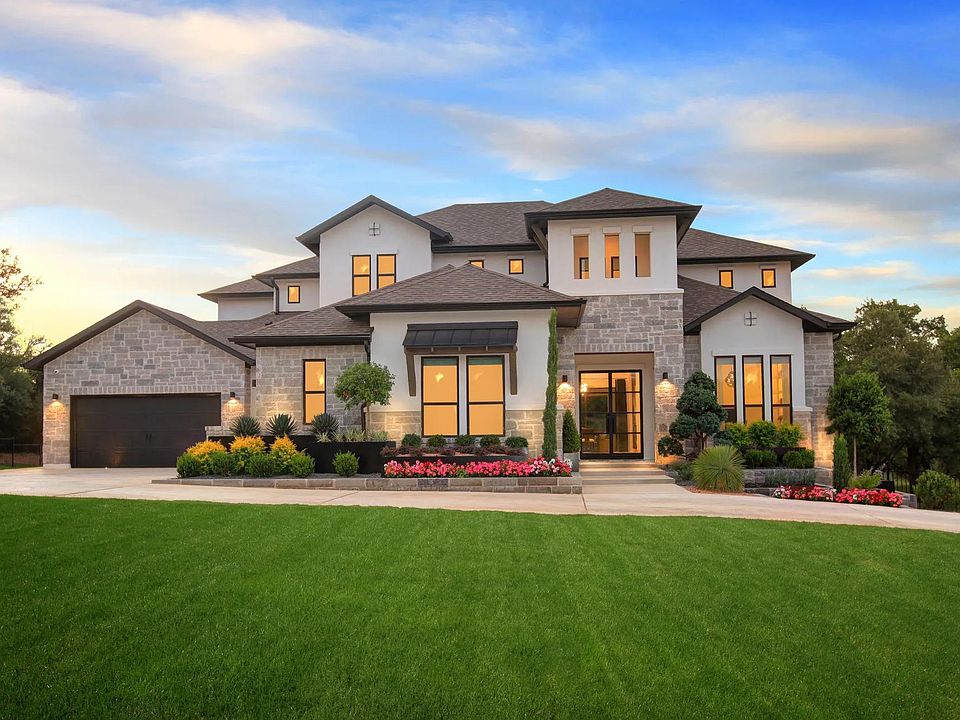MLS# 9377979 - Built by Drees Custom Homes - Ready Now! ~ Gorgeous 4-Bedroom Home in Liberty Hill, TX! The Marley is the perfect example of what single-story living should be: luxurious, spacious, and exceptionally convenient. The grand entrance leads into an open living area, featuring a family room with soaring vaulted ceilings, a kitchen with a generous serving island, and a well-appointed working pantry. On the opposite side of the kitchen, you'll find a large game room and adjoining media room, ideal for both entertaining guests and unwinding with family. The plush owner?s suite offers a private retreat, complete with a resort-like bath and expansive walk-in closet. Three additional spacious bedrooms provide ample room for your family to grow and thrive.
Active
$1,069,900
112 Rancho Deluxe, Liberty Hill, TX 78642
4beds
4,004sqft
Single Family Residence
Built in 2025
1 Acres Lot
$1,045,700 Zestimate®
$267/sqft
$30/mo HOA
What's special
Spacious bedroomsExpansive walk-in closetGenerous serving islandResort-like bathVaulted ceilingsLarge game roomAdjoining media room
Call: (737) 510-7814
- 110 days
- on Zillow |
- 166 |
- 8 |
Zillow last checked: 7 hours ago
Listing updated: 14 hours ago
Listed by:
Ben Caballero (888) 872-6006,
HomesUSA.com
Source: Unlock MLS,MLS#: 9377979
Travel times
Schedule tour
Select your preferred tour type — either in-person or real-time video tour — then discuss available options with the builder representative you're connected with.
Open houses
Facts & features
Interior
Bedrooms & bathrooms
- Bedrooms: 4
- Bathrooms: 5
- Full bathrooms: 4
- 1/2 bathrooms: 1
- Main level bedrooms: 4
Primary bedroom
- Features: Tray Ceiling(s), Walk-In Closet(s)
- Level: First
Primary bathroom
- Features: Double Vanity, Full Bath, Soaking Tub, Separate Shower, Walk-in Shower
- Level: First
Dining room
- Description: Extended Dining Area perfect for family gatherings and holidays.
- Features: High Ceilings
- Level: First
Game room
- Description: Great proximity to secondary bedrooms and main living area
- Level: First
Kitchen
- Description: Extra Long Island Double Ovens Walk-in pantry and a working pantry w. extra refrigerator space
- Features: Kitchen Island, Eat-in Kitchen, Open to Family Room, Pantry
- Level: First
Laundry
- Description: Extra large laundry / family ready room w. entry closet, utility sink, and lots of cabinet storage
- Features: Electric Dryer Hookup, Gas Dryer Hookup
- Level: First
Living room
- Description: Vaulted Clg w. Beams
- Level: First
Media room
- Description: Barn doors
- Level: First
Office
- Level: First
Heating
- Central, Propane, Zoned
Cooling
- Central Air, Zoned
Appliances
- Included: Built-In Electric Oven, Built-In Oven(s), Cooktop, Dishwasher, Disposal, Exhaust Fan, Gas Cooktop, Microwave, Oven, RNGHD, Self Cleaning Oven, Stainless Steel Appliance(s), Vented Exhaust Fan, Gas Water Heater, Tankless Water Heater
Features
- Ceiling Fan(s), High Ceilings, Eat-in Kitchen, Entrance Foyer, Kitchen Island, Open Floorplan, Pantry, Recessed Lighting, Smart Home, Smart Thermostat, Walk-In Closet(s), Washer Hookup, Wired for Data, Wired for Sound
- Flooring: Carpet, Tile, Wood
- Windows: Double Pane Windows, Insulated Windows, Screens, Vinyl Windows
- Number of fireplaces: 1
- Fireplace features: Gas, Living Room
Interior area
- Total interior livable area: 4,004 sqft
Property
Parking
- Total spaces: 4
- Parking features: Attached, Door-Multi, Driveway, Garage, Garage Faces Front, Garage Faces Side, Inside Entrance, Kitchen Level, Lighted
- Attached garage spaces: 4
Accessibility
- Accessibility features: None
Features
- Levels: One
- Stories: 1
- Patio & porch: Covered, Rear Porch
- Exterior features: Exterior Steps, Private Yard
- Pool features: None
- Fencing: None
- Has view: Yes
- View description: Trees/Woods
- Waterfront features: None
Lot
- Size: 1 Acres
- Dimensions: 1 acre
- Features: Cul-De-Sac, Few Trees, Gentle Sloping, Landscaped, Native Plants, Sprinkler - In-ground, Trees-Medium (20 Ft - 40 Ft)
Details
- Additional structures: None
- Parcel number: 112 Rancho Deluxe Liberty Hill, TX 78642
- Special conditions: Standard
Construction
Type & style
- Home type: SingleFamily
- Property subtype: Single Family Residence
Materials
- Foundation: Slab
- Roof: Composition, Shingle
Condition
- New Construction
- New construction: Yes
- Year built: 2025
Details
- Builder name: Drees Custom Homes
Utilities & green energy
- Sewer: Septic Tank
- Water: Public
- Utilities for property: Phone Available, Sewer Connected, Underground Utilities, Water Connected
Community & HOA
Community
- Features: Cluster Mailbox, Common Grounds, High Speed Internet, Park, Playground, Underground Utilities
- Subdivision: Clearwater Ranch
HOA
- Has HOA: Yes
- Services included: Common Area Maintenance
- HOA fee: $30 monthly
- HOA name: Clearwater Ranch
Location
- Region: Liberty Hill
Financial & listing details
- Price per square foot: $267/sqft
- Tax assessed value: $226,591
- Annual tax amount: $2,468
- Date on market: 5/14/2025
- Listing terms: Cash,Conventional,FHA,USDA Loan,VA Loan
About the community
At Clearwater Ranch you will discover the serene and peaceful lifestyle you deserve. The gorgeous open green space within the community helps give it that small town feeling, yet it is conveniently located to everything you need, including easy access to the 183 tollway. With Drees Custom Homes, you have the opportunity to choose from a variety of floor plans and you can make it uniquely yours by choosing from hundreds of design options available at the Drees Design Center. Your new home will be the perfect complement to the 1-acre home sites available at Clearwater Ranch in Liberty Hill. It's a clear choice...make Clearwater Ranch home today!
Source: Drees Homes

