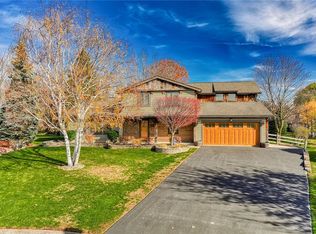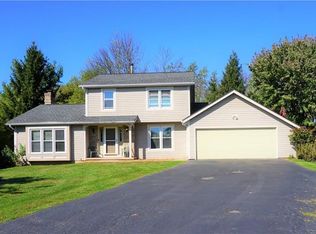Closed
$336,000
112 Red Rock Cir, Rochester, NY 14626
5beds
1,776sqft
Single Family Residence
Built in 1984
0.32 Acres Lot
$344,100 Zestimate®
$189/sqft
$3,004 Estimated rent
Maximize your home sale
Get more eyes on your listing so you can sell faster and for more.
Home value
$344,100
$320,000 - $372,000
$3,004/mo
Zestimate® history
Loading...
Owner options
Explore your selling options
What's special
Welcome home to quiet living on a peaceful cul-de-sac in Greece! This spacious 1,776 sq ft home offers incredible flexibility with 5 bedrooms and 4.5 baths. You'll love the convenient first-floor master suite with a full bath, perfect for a private retreat or an ideal in-law setup. The kitchen features a convenient pantry, and you'll find ample storage throughout the house. Upstairs, discover another master bedroom boasting generous storage for all your needs, including a large cedar-lined closet.
Step outside to your expansive backyard, truly a personal park, where mornings begin with wildlife sightings from your beautiful three-season room. The finished basement is ready for a new owner to freshen up and make their own. This home has been well cared for, inside and out, with pristine landscaping and tons of potential to make it your own. Plus, you're just minutes from shopping and have easy access to highways, blending tranquility with convenience.
Delayed showing till 7/14 and delayed negotiations till 7/23
Zillow last checked: 8 hours ago
Listing updated: September 11, 2025 at 08:21am
Listed by:
Michael Trippany 585-723-8196,
WCI Realty
Bought with:
Lynn Walsh Dates, 10301222649
Keller Williams Realty Greater Rochester
Source: NYSAMLSs,MLS#: R1621143 Originating MLS: Rochester
Originating MLS: Rochester
Facts & features
Interior
Bedrooms & bathrooms
- Bedrooms: 5
- Bathrooms: 5
- Full bathrooms: 4
- 1/2 bathrooms: 1
- Main level bathrooms: 2
- Main level bedrooms: 1
Heating
- Gas, Forced Air
Cooling
- Central Air
Appliances
- Included: Appliances Negotiable, Gas Water Heater
- Laundry: In Basement
Features
- Cedar Closet(s), Separate/Formal Dining Room, Eat-in Kitchen, Separate/Formal Living Room, See Remarks, Sliding Glass Door(s), Window Treatments, In-Law Floorplan, Main Level Primary, Primary Suite
- Flooring: Carpet, Hardwood, Varies
- Doors: Sliding Doors
- Windows: Drapes
- Basement: Partially Finished,Sump Pump
- Number of fireplaces: 1
Interior area
- Total structure area: 1,776
- Total interior livable area: 1,776 sqft
Property
Parking
- Total spaces: 2
- Parking features: Attached, Garage, Garage Door Opener
- Attached garage spaces: 2
Features
- Levels: Two
- Stories: 2
- Patio & porch: Covered, Patio, Porch
- Exterior features: Blacktop Driveway, Patio, Private Yard, See Remarks
Lot
- Size: 0.32 Acres
- Dimensions: 47 x 291
- Features: Cul-De-Sac, Irregular Lot, Residential Lot
Details
- Additional structures: Shed(s), Storage
- Parcel number: 2628000741700001078000
- Special conditions: Standard
Construction
Type & style
- Home type: SingleFamily
- Architectural style: Two Story,Tudor
- Property subtype: Single Family Residence
Materials
- Stucco
- Foundation: Block
- Roof: Asphalt,Architectural,Shingle
Condition
- Resale
- Year built: 1984
Utilities & green energy
- Electric: Circuit Breakers
- Sewer: Connected
- Water: Connected, Public
- Utilities for property: Cable Available, High Speed Internet Available, Sewer Connected, Water Connected
Community & neighborhood
Security
- Security features: Security System Owned
Location
- Region: Rochester
- Subdivision: Fox Rdg Estates Add Sec 0
Other
Other facts
- Listing terms: Cash,Conventional,FHA,VA Loan
Price history
| Date | Event | Price |
|---|---|---|
| 9/8/2025 | Sold | $336,000+12%$189/sqft |
Source: | ||
| 7/25/2025 | Pending sale | $299,999$169/sqft |
Source: | ||
| 7/12/2025 | Listed for sale | $299,999$169/sqft |
Source: | ||
Public tax history
| Year | Property taxes | Tax assessment |
|---|---|---|
| 2024 | -- | $136,800 |
| 2023 | -- | $136,800 -8.8% |
| 2022 | -- | $150,000 |
Find assessor info on the county website
Neighborhood: 14626
Nearby schools
GreatSchools rating
- NAHolmes Road Elementary SchoolGrades: K-2Distance: 0.7 mi
- 4/10Olympia High SchoolGrades: 6-12Distance: 1.9 mi
- 3/10Buckman Heights Elementary SchoolGrades: 3-5Distance: 1.8 mi
Schools provided by the listing agent
- District: Greece
Source: NYSAMLSs. This data may not be complete. We recommend contacting the local school district to confirm school assignments for this home.

