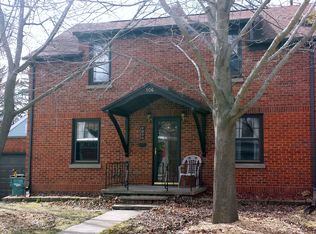Closed
$250,900
112 Roedl COURT, Beaver Dam, WI 53916
3beds
1,178sqft
Single Family Residence
Built in 1951
6,098.4 Square Feet Lot
$259,200 Zestimate®
$213/sqft
$1,782 Estimated rent
Home value
$259,200
Estimated sales range
Not available
$1,782/mo
Zestimate® history
Loading...
Owner options
Explore your selling options
What's special
Step into timeless charm with this 3 bed, 1.5 bath Cape Cod nestled within walking distance of schools, parks, shopping, hospital, and downtown Beaver Dam. Hardwood floors flow throughout the entire home giving it a spacious and open feel. The main living area is expansive, kitchen feels bright and sunny overlooking the yard, and leaves room for a table. First floor boasts a guest bath for convenience. Back patio is perfect for summer days or nights. The home includes some new paint and minor cosmetic updates. Walk out basement makes yard projects easy! Plenty of basement storage! Exterior updates done in the last ten years make this a low maintenance home.
Zillow last checked: 8 hours ago
Listing updated: August 14, 2025 at 11:19am
Listed by:
Amy Hopfinger & Co. Team*,
EXP Realty, LLC MKE
Bought with:
Metromls Non
Source: WIREX MLS,MLS#: 1924285 Originating MLS: Metro MLS
Originating MLS: Metro MLS
Facts & features
Interior
Bedrooms & bathrooms
- Bedrooms: 3
- Bathrooms: 2
- Full bathrooms: 1
- 1/2 bathrooms: 1
- Main level bedrooms: 1
Primary bedroom
- Level: Upper
- Area: 168
- Dimensions: 14 x 12
Bedroom 2
- Level: Main
- Area: 121
- Dimensions: 11 x 11
Bedroom 3
- Level: Upper
- Area: 156
- Dimensions: 13 x 12
Bathroom
- Features: Tub Only, Shower Over Tub
Kitchen
- Level: Main
- Area: 130
- Dimensions: 13 x 10
Living room
- Level: Main
- Area: 273
- Dimensions: 21 x 13
Heating
- Natural Gas, Forced Air
Cooling
- Central Air
Appliances
- Included: Dishwasher, Oven, Refrigerator
Features
- High Speed Internet
- Flooring: Wood
- Basement: Full,Walk-Out Access
Interior area
- Total structure area: 1,178
- Total interior livable area: 1,178 sqft
Property
Parking
- Total spaces: 1
- Parking features: Detached, 1 Car, 1 Space
- Garage spaces: 1
Features
- Levels: One and One Half
- Stories: 1
- Patio & porch: Patio
Lot
- Size: 6,098 sqft
Details
- Parcel number: 20611140442031
- Zoning: Residential
- Special conditions: Arms Length
Construction
Type & style
- Home type: SingleFamily
- Architectural style: Cape Cod
- Property subtype: Single Family Residence
Materials
- Vinyl Siding
Condition
- 21+ Years
- New construction: No
- Year built: 1951
Utilities & green energy
- Sewer: Public Sewer
- Water: Public
- Utilities for property: Cable Available
Community & neighborhood
Location
- Region: Beaver Dam
- Municipality: Beaver Dam
Price history
| Date | Event | Price |
|---|---|---|
| 8/8/2025 | Sold | $250,900+0.4%$213/sqft |
Source: | ||
| 6/30/2025 | Contingent | $249,900$212/sqft |
Source: | ||
| 6/27/2025 | Listed for sale | $249,900+32.9%$212/sqft |
Source: | ||
| 11/18/2022 | Sold | $188,000+74.1%$160/sqft |
Source: Public Record | ||
| 7/27/2015 | Sold | $108,000-3.6%$92/sqft |
Source: Agent Provided | ||
Public tax history
| Year | Property taxes | Tax assessment |
|---|---|---|
| 2024 | $3,152 -7.9% | $195,500 +4% |
| 2023 | $3,421 -1.3% | $188,000 +12.8% |
| 2022 | $3,466 +10.4% | $166,600 +15.7% |
Find assessor info on the county website
Neighborhood: 53916
Nearby schools
GreatSchools rating
- 4/10Jefferson Elementary SchoolGrades: PK-5Distance: 0.2 mi
- 3/10Beaver Dam Middle SchoolGrades: 6-8Distance: 0.8 mi
- 4/10Beaver Dam High SchoolGrades: 9-12Distance: 1 mi
Schools provided by the listing agent
- Middle: Beaver Dam
- High: Beaver Dam
- District: Beaver Dam
Source: WIREX MLS. This data may not be complete. We recommend contacting the local school district to confirm school assignments for this home.

Get pre-qualified for a loan
At Zillow Home Loans, we can pre-qualify you in as little as 5 minutes with no impact to your credit score.An equal housing lender. NMLS #10287.
Sell for more on Zillow
Get a free Zillow Showcase℠ listing and you could sell for .
$259,200
2% more+ $5,184
With Zillow Showcase(estimated)
$264,384