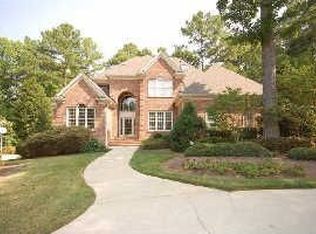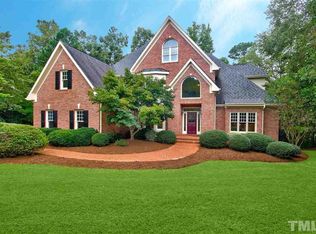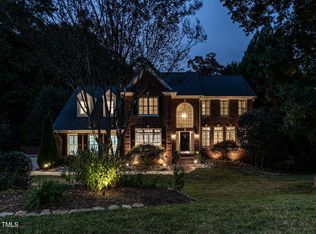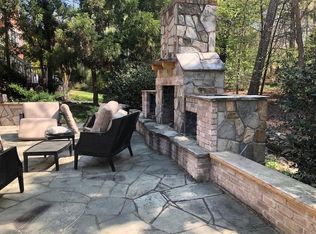The perfect blend of modern sophistication w/traditional flair perched on .67acre quiet cul-de-sac. Incredible custom kit w/chef appliances incl Sub-Zero refrigerator & drawers, private study, secluded MB suite w/sitting area+sep wing w/secondary bds. Amenities create amazing atmosphere for entertaining or for your own private enjoyment. Including full finished basement w/wine cellar,wet bar,outdoor sport court,expansive 3-season porch & 2 outdoor FP. Spectacular home in a well established neighborhood.
This property is off market, which means it's not currently listed for sale or rent on Zillow. This may be different from what's available on other websites or public sources.



