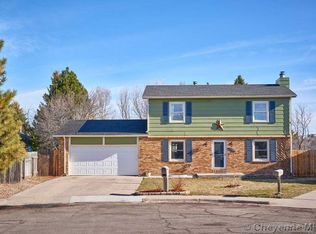This fantastic 2 story home offers 4 bedrooms, 3 ½ bathrooms, and a 2-car garage. There are many nice features and updates, such as: an updated kitchen, bathrooms, light fixtures, flooring, windows, main floor bath, living, family and dining rooms, and large laundry room. This home is situated in a cul-de-sac, it has room for parking a trailer or boat, and the fenced backyard is perfect for playing soccer, playing fetch with the dog or sleeping outside under the stars. Call today for your personal showing.
This property is off market, which means it's not currently listed for sale or rent on Zillow. This may be different from what's available on other websites or public sources.

