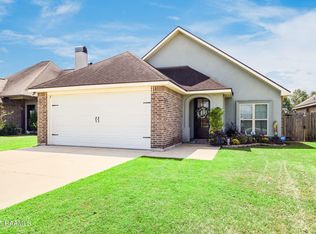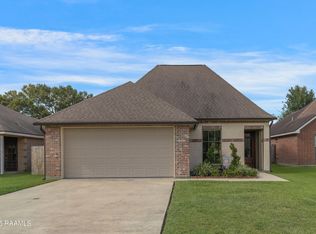Sold
Price Unknown
112 Rue Village Rd, Maurice, LA 70555
3beds
1,393sqft
Single Family Residence
Built in 2017
-- sqft lot
$228,700 Zestimate®
$--/sqft
$1,736 Estimated rent
Home value
$228,700
$210,000 - $247,000
$1,736/mo
Zestimate® history
Loading...
Owner options
Explore your selling options
What's special
Welcome to this inviting 3-bed, 2-bath home on a peaceful cul-de-sac street in the cozy town of Maurice! With just under 1,400 SF, this open floor plan feels bright and spacious, featuring a tray ceiling in the dining area and elegant double crown molding. The kitchen is a chef's delight, offering a granite island with barstool seating, walk-in pantry, and stainless steel appliances--all included, even the washer and dryer stay as well! The primary suite boasts a dual sink vanity, a soaking tub, separate shower, and a walk-in closet with built-ins. Outside, the LARGE backyard with a covered patio and full, wooden, privacy fence is perfect for relaxing or entertaining. Plus, enjoy rear yard access with an extra driveway. Don't wait--schedule your showing today with your professional Realtor!
Zillow last checked: 8 hours ago
Listing updated: December 13, 2024 at 01:57pm
Listed by:
Pat Barnard,
Keller Williams Realty Acadiana
Source: RAA,MLS#: 24009577
Facts & features
Interior
Bedrooms & bathrooms
- Bedrooms: 3
- Bathrooms: 2
- Full bathrooms: 2
Heating
- Central, Electric
Cooling
- Central Air
Appliances
- Included: Dishwasher, Disposal, Dryer, Electric Cooktop, Microwave, Refrigerator, Washer, Electric Stove Con
- Laundry: Electric Dryer Hookup, Washer Hookup
Features
- High Ceilings, Built-in Features, Cathedral Ceiling(s), Crown Molding, Double Vanity, Separate Shower, Varied Ceiling Heights, Walk-in Pantry, Walk-In Closet(s), Granite Counters
- Flooring: Tile, Vinyl Plank
- Has fireplace: No
Interior area
- Total interior livable area: 1,393 sqft
Property
Parking
- Total spaces: 2
- Parking features: Garage
- Garage spaces: 2
Features
- Stories: 1
- Patio & porch: Covered, Open, Porch
- Exterior features: Lighting
- Fencing: Full,Privacy,Wood,Gate
Lot
- Dimensions: 54.55 x 178.7 x 54.55 x 178.69
- Features: 0 to 0.5 Acres
Details
- Parcel number: Rm073100g
- Special conditions: Arms Length
Construction
Type & style
- Home type: SingleFamily
- Architectural style: Traditional
- Property subtype: Single Family Residence
Materials
- Brick Veneer, Stucco, Vinyl Siding, Frame
- Foundation: Slab
- Roof: Composition
Condition
- Year built: 2017
Utilities & green energy
- Electric: Elec: Entergy
- Sewer: Public Sewer
Community & neighborhood
Location
- Region: Maurice
- Subdivision: The Village Of Rue Des Cannes
HOA & financial
HOA
- Has HOA: Yes
- HOA fee: $100 annually
Price history
| Date | Event | Price |
|---|---|---|
| 12/13/2024 | Sold | -- |
Source: | ||
| 11/15/2024 | Pending sale | $215,000$154/sqft |
Source: | ||
| 11/2/2024 | Price change | $215,000-4.4%$154/sqft |
Source: | ||
| 10/11/2024 | Listed for sale | $225,000$162/sqft |
Source: | ||
Public tax history
Tax history is unavailable.
Neighborhood: 70555
Nearby schools
GreatSchools rating
- 9/10Cecil Picard Elementary School At MauriceGrades: PK-5Distance: 0.5 mi
- 6/10North Vermillion Middle SchoolGrades: 6-8Distance: 3.3 mi
- 7/10North Vermilion High SchoolGrades: 9-12Distance: 3.4 mi
Schools provided by the listing agent
- Elementary: Cecil Picard
- Middle: North Vermilion
- High: North Vermilion
Source: RAA. This data may not be complete. We recommend contacting the local school district to confirm school assignments for this home.
Sell for more on Zillow
Get a Zillow Showcase℠ listing at no additional cost and you could sell for .
$228,700
2% more+$4,574
With Zillow Showcase(estimated)$233,274

