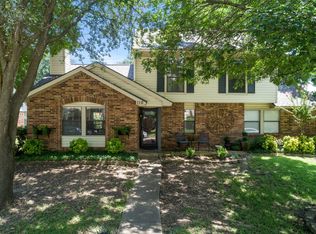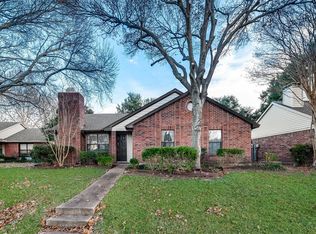Freshly painted home with hardwood floors in the living room, dining room, and hallways. Laminate flooring in all bedrooms. Recently renovated kitchen and guest bathroom. Dog door and large backyard for those with doggos. 2 minutes from President George Bush Highway and about 15 minutes from anywhere in the North DFW metroplex. Extremely quiet neighborhood with no loud neighbors, great for kids. Walmart, Target and Sam's Club are less than 2 minutes away, as is Firewheel Mall. Tons of restaurants nearby. Renter is responsible for maintaining property, such as mowing the lawn and making sure there is not trash across the property - it should be presentable to others. Rent is due every month on the first. No money orders accepted at all. Landlord will charge utilities each month to the renter and collect utility payment from renter directly. Security deposit of one month's rent required to move in - this is not considered first or last month's rent. Lease duration must be a minimum of 12 months, before being re-reviewed if renter wishes to stay for an additional 12 months. Owner is open to negotiating longer term stay. Fridge, washer, dryer, and furniture are available as part of the lease but must be returned. Peloton can be included in lease for $75/month, discuss with landlord at renting agreement stage if interested.
This property is off market, which means it's not currently listed for sale or rent on Zillow. This may be different from what's available on other websites or public sources.

