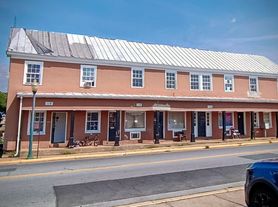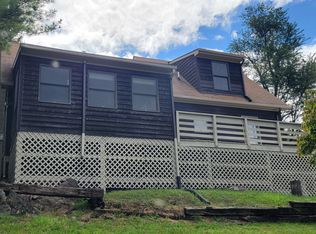2022-built, three-level town homes offers upgraded living in a prime in-town location. This home is a perfect blend of modern convenience and elegant style. The open floor plan creates a bright and airy atmosphere, featuring luxury vinyl plank flooring on the main level. A spacious, open kitchen boasts granite countertops, stainless steel appliances, and a dedicated dining area for gathering and entertaining. Upstairs, you'll find a large master suite with a full en-suite bath, along with two additional bedrooms and a second full bath. The bathrooms are stylishly tiled, while the bedrooms are carpeted for added comfort. The basement remains unfinished, providing an opportunity for a workout and storage space. A rear deck provides a great spot for relaxing outdoors, and the paved driveway to the right in front adds to the convenience. It is 2 blocks away from a trailhead of Shenandoah National Park. You don't have to go through the Central gate. Take all the advantages of the location!! This property is just minutes from downtown Front Royal, Eastham Park, the skateboard park, Shenandoah River, George Washington State Park, and I-66 exits 13 & 6. Enjoy the daily life and adventurous life! A good credit score is required to see and apply.
Townhouse for rent
$2,250/mo
112 Ryder Benson Ln, Front Royal, VA 22630
3beds
1,608sqft
Price may not include required fees and charges.
Townhouse
Available now
Cats, small dogs OK
Central air, electric, ceiling fan
In unit laundry
Driveway parking
Electric, heat pump
What's special
Paved drivewayLarge master suiteOpen floor planGranite countertopsDedicated dining areaRear deckFull en-suite bath
- 52 days |
- -- |
- -- |
Travel times
Looking to buy when your lease ends?
Consider a first-time homebuyer savings account designed to grow your down payment with up to a 6% match & a competitive APY.
Facts & features
Interior
Bedrooms & bathrooms
- Bedrooms: 3
- Bathrooms: 3
- Full bathrooms: 2
- 1/2 bathrooms: 1
Heating
- Electric, Heat Pump
Cooling
- Central Air, Electric, Ceiling Fan
Appliances
- Included: Dishwasher, Microwave, Refrigerator, Stove
- Laundry: In Unit, Upper Level
Features
- Breakfast Area, Ceiling Fan(s), Combination Kitchen/Dining, Dining Area, Kitchen - Gourmet, Kitchen - Table Space, Open Floorplan, Upgraded Countertops
- Flooring: Carpet
- Has basement: Yes
Interior area
- Total interior livable area: 1,608 sqft
Property
Parking
- Parking features: Driveway, Off Street
- Details: Contact manager
Features
- Exterior features: Contact manager
Details
- Parcel number: 20A71535A2
Construction
Type & style
- Home type: Townhouse
- Architectural style: Colonial
- Property subtype: Townhouse
Materials
- Roof: Shake Shingle
Condition
- Year built: 2022
Building
Management
- Pets allowed: Yes
Community & HOA
Location
- Region: Front Royal
Financial & listing details
- Lease term: Contact For Details
Price history
| Date | Event | Price |
|---|---|---|
| 11/20/2025 | Price change | $2,250-3.2%$1/sqft |
Source: Bright MLS #VAWR2012422 | ||
| 10/17/2025 | Price change | $2,325-7%$1/sqft |
Source: Bright MLS #VAWR2012422 | ||
| 9/30/2025 | Listed for rent | $2,500$2/sqft |
Source: Bright MLS #VAWR2012422 | ||
| 9/18/2025 | Sold | $337,500-0.7%$210/sqft |
Source: | ||
| 8/21/2025 | Contingent | $339,900$211/sqft |
Source: | ||

