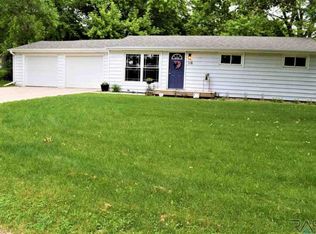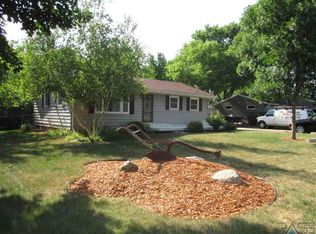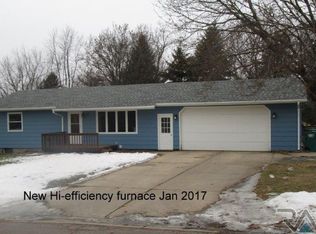Brandon. This is Old English for "Broom Hill." This gorgeous town is surrounded by beautiful rolling landscapes. That's where this wonderful house is settled. When you walk in, you will feel the love and memories this home has shared. Family and guests have shared important events and holidays here. The open flow has helped make everyone feel at home. Now for some details: Over 1,900 finished sq ft., 3 bedrooms on the main level, a 4th bed in the lower level, a full bath on the main and a gorgeous bath in the lower level with tile shower. In addition, there is new updated flooring, soft modern paint colors, 2 living rooms, an extra office, fireplace, and a backyard with patio to enjoy long summer days and nights. Oh, I also forgot to mention it has a super cool laundry chute! :)
This property is off market, which means it's not currently listed for sale or rent on Zillow. This may be different from what's available on other websites or public sources.



