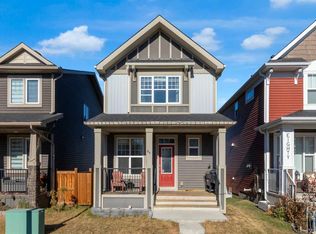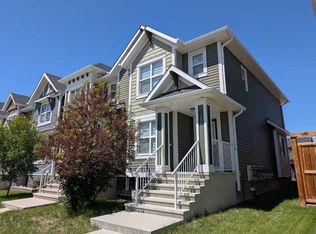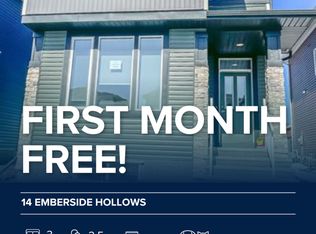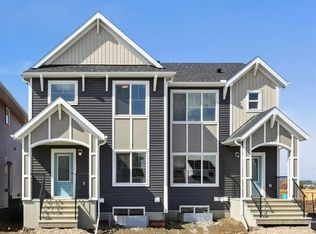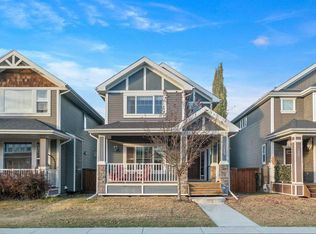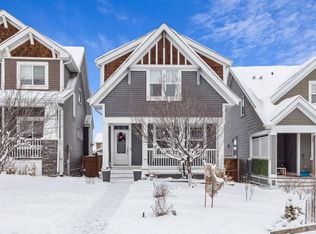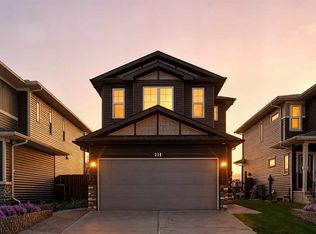112 S Fireside Cres, Cochrane, AB T4C 2L5
What's special
- 53 days |
- 33 |
- 3 |
Zillow last checked: 8 hours ago
Listing updated: November 29, 2025 at 04:15pm
Debbie Leah, Associate,
Royal Lepage Benchmark
Facts & features
Interior
Bedrooms & bathrooms
- Bedrooms: 4
- Bathrooms: 4
- Full bathrooms: 3
- 1/2 bathrooms: 1
Bedroom
- Level: Second
- Dimensions: 9`3" x 12`4"
Bedroom
- Level: Second
- Dimensions: 9`1" x 12`4"
Other
- Level: Second
- Dimensions: 13`1" x 17`2"
Bedroom
- Level: Basement
- Dimensions: 11`11" x 9`10"
Other
- Level: Main
- Dimensions: 2`11" x 10`3"
Other
- Level: Second
- Dimensions: 4`11" x 8`8"
Other
- Level: Basement
- Dimensions: 4`10" x 7`6"
Other
- Level: Second
- Dimensions: 5`1" x 10`0"
Dining room
- Level: Main
- Dimensions: 12`8" x 11`4"
Exercise room
- Level: Basement
- Dimensions: 7`10" x 10`2"
Other
- Level: Basement
- Dimensions: 9`5" x 9`9"
Game room
- Level: Basement
- Dimensions: 14`5" x 17`2"
Kitchen
- Level: Main
- Dimensions: 11`11" x 14`8"
Living room
- Level: Main
- Dimensions: 12`8" x 12`10"
Heating
- Forced Air
Cooling
- None
Appliances
- Included: Dishwasher, Garage Control(s), Microwave Hood Fan, Refrigerator, Stove(s), Washer/Dryer
- Laundry: Upper Level
Features
- Kitchen Island, Open Floorplan, Quartz Counters, Walk-In Closet(s)
- Flooring: Carpet, Ceramic Tile
- Windows: Window Coverings
- Basement: Full
- Has fireplace: No
Interior area
- Total interior livable area: 1,564 sqft
- Finished area above ground: 731
- Finished area below ground: 683
Video & virtual tour
Property
Parking
- Total spaces: 2
- Parking features: Double Garage Detached
- Garage spaces: 2
Features
- Levels: Two,2 Storey
- Stories: 1
- Patio & porch: Deck
- Exterior features: Lighting
- Fencing: Fenced
- Frontage length: 9.00M 29`6"
Lot
- Size: 3,484.8 Square Feet
- Features: Back Lane, Back Yard, Landscaped
Details
- Parcel number: 103117650
- Zoning: R-MX
Construction
Type & style
- Home type: SingleFamily
- Property subtype: Single Family Residence
Materials
- Vinyl Siding, Wood Frame
- Foundation: Concrete Perimeter
- Roof: Asphalt
Condition
- New construction: No
- Year built: 2021
Community & HOA
Community
- Features: Park, Playground, Sidewalks, Street Lights
- Subdivision: Fireside
HOA
- Has HOA: No
- Amenities included: Community Gardens, Park, Playground
- HOA fee: C$79 annually
Location
- Region: Cochrane
Financial & listing details
- Price per square foot: C$402/sqft
- Date on market: 10/28/2025
- Inclusions: N/A
(403) 437-2290
By pressing Contact Agent, you agree that the real estate professional identified above may call/text you about your search, which may involve use of automated means and pre-recorded/artificial voices. You don't need to consent as a condition of buying any property, goods, or services. Message/data rates may apply. You also agree to our Terms of Use. Zillow does not endorse any real estate professionals. We may share information about your recent and future site activity with your agent to help them understand what you're looking for in a home.
Price history
Price history
Price history is unavailable.
Public tax history
Public tax history
Tax history is unavailable.Climate risks
Neighborhood: T4C
Nearby schools
GreatSchools rating
No schools nearby
We couldn't find any schools near this home.
- Loading
