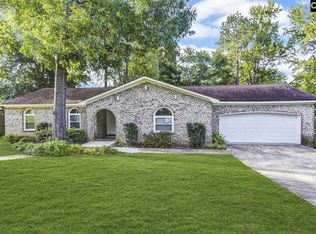Sold for $284,500
$284,500
112 Saint Albans Rd, Irmo, SC 29063
3beds
1,729sqft
SingleFamily
Built in 1974
0.29 Acres Lot
$288,200 Zestimate®
$165/sqft
$1,736 Estimated rent
Home value
$288,200
$268,000 - $311,000
$1,736/mo
Zestimate® history
Loading...
Owner options
Explore your selling options
What's special
Single story all brick. Sewer line replaced in 2014. Roof, 2014, extensive concrete + expanded driveway, 2014. Two patios. Underfloor insulation added throughout, 2014. Updated kitchen with granite countertops, new flooring 2022, new Bosch dishwasher. Updated baths. 6" Wood fencing, 2014. New gutters with leaf guard in 2014. Ring security system with flood lights in front and back of house. Work bench and cabinets in garage. Extra storage area in garage/ with shelves. Brand new HVAC 2023! Terms: Cash or Conventional,
Agents welcomed.
Facts & features
Interior
Bedrooms & bathrooms
- Bedrooms: 3
- Bathrooms: 2
- Full bathrooms: 2
Heating
- Forced air, Gas
Cooling
- Central
Appliances
- Included: Dishwasher, Garbage disposal, Range / Oven, Refrigerator
Features
- Flooring: Tile, Carpet, Laminate, Linoleum / Vinyl
- Basement: None
- Has fireplace: Yes
Interior area
- Total interior livable area: 1,729 sqft
Property
Parking
- Total spaces: 4
- Parking features: Garage - Attached, Off-street
Features
- Exterior features: Brick
Lot
- Size: 0.29 Acres
Details
- Parcel number: 039080730
Construction
Type & style
- Home type: SingleFamily
Materials
- Foundation: Concrete Block
- Roof: Composition
Condition
- Year built: 1974
Community & neighborhood
Location
- Region: Irmo
Price history
| Date | Event | Price |
|---|---|---|
| 9/22/2025 | Sold | $284,500-1.6%$165/sqft |
Source: Public Record Report a problem | ||
| 8/14/2025 | Pending sale | $289,000$167/sqft |
Source: | ||
| 7/31/2025 | Contingent | $289,000$167/sqft |
Source: | ||
| 7/27/2025 | Listed for sale | $289,000+18%$167/sqft |
Source: | ||
| 5/23/2023 | Sold | $245,000-2%$142/sqft |
Source: Public Record Report a problem | ||
Public tax history
| Year | Property taxes | Tax assessment |
|---|---|---|
| 2022 | $778 -1.8% | $4,880 |
| 2021 | $792 -0.2% | $4,880 |
| 2020 | $794 -0.9% | $4,880 |
Find assessor info on the county website
Neighborhood: 29063
Nearby schools
GreatSchools rating
- 2/10Dutch Fork Elementary SchoolGrades: PK-5Distance: 0.7 mi
- 3/10Crossroads Middle SchoolGrades: 6Distance: 1.6 mi
- 7/10Dutch Fork High SchoolGrades: 9-12Distance: 4.1 mi
Schools provided by the listing agent
- Elementary: Dutch Fork
- Middle: Dutch Fork
- High: Dutch Fork
- District: Lexington/Richland Five
Source: The MLS. This data may not be complete. We recommend contacting the local school district to confirm school assignments for this home.
Get a cash offer in 3 minutes
Find out how much your home could sell for in as little as 3 minutes with a no-obligation cash offer.
Estimated market value$288,200
Get a cash offer in 3 minutes
Find out how much your home could sell for in as little as 3 minutes with a no-obligation cash offer.
Estimated market value
$288,200
