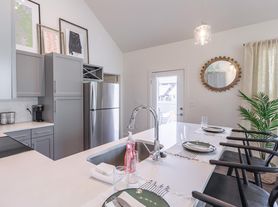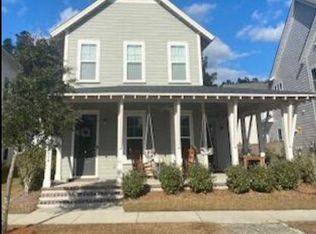You don't want to miss this like new (built in 2022) 3 bedroom, 3 bathroom Midtown beauty! Pond Homesite! This open concept home has a fantastic kitchen with large center island to gather around. Timeless white and grey finishes allow you to decorate to your taste. The beautiful kitchen features quartz countertops, stainless appliances, and tiled herringbone backsplash and is open to the great room. The extended screen porch provides additional sitting and dining space! The study toward the front of the home is a great home office or playroom. The main floor master is large and bright. The ensuite bath feels like you're in a spa. It features quartz counters, dual vanity, soaking tub, stand up tiled shower, and a huge walk-in closet. There is also a secondary bedroom on the first floor as well. Upstairs is a third bedroom and huge bonus room that would be great for a home theatre, playroom or office.
This beauty has a two-car garage with electric openers as well as an extended patio great for grilling. The backyard is completely fenced in and offers an amazing view of the large pond. As a bonus, there is also a firepit for your use.
Pets are negotiable with a max of two.
House for rent
$3,400/mo
112 Sandy Bend Ln, Summerville, SC 29486
3beds
2,489sqft
Price may not include required fees and charges.
Single family residence
Available Sat Dec 13 2025
Cats, dogs OK
-- A/C
-- Laundry
-- Parking
-- Heating
What's special
Main floor masterEnsuite bathStainless appliancesExtended screen porchOpen conceptTiled herringbone backsplashExtended patio
- 31 days
- on Zillow |
- -- |
- -- |
Travel times
Renting now? Get $1,000 closer to owning
Unlock a $400 renter bonus, plus up to a $600 savings match when you open a Foyer+ account.
Offers by Foyer; terms for both apply. Details on landing page.
Facts & features
Interior
Bedrooms & bathrooms
- Bedrooms: 3
- Bathrooms: 3
- Full bathrooms: 3
Appliances
- Included: Dishwasher, Disposal, Microwave, Range, Refrigerator, Stove
Features
- Walk In Closet
Interior area
- Total interior livable area: 2,489 sqft
Property
Parking
- Details: Contact manager
Features
- Exterior features: Walk In Closet, community playpark, community walking trails
- Has private pool: Yes
Details
- Parcel number: 2091301288
Construction
Type & style
- Home type: SingleFamily
- Property subtype: Single Family Residence
Community & HOA
Community
- Features: Clubhouse
HOA
- Amenities included: Pool
Location
- Region: Summerville
Financial & listing details
- Lease term: Contact For Details
Price history
| Date | Event | Price |
|---|---|---|
| 9/3/2025 | Listed for rent | $3,400$1/sqft |
Source: Zillow Rentals | ||
| 8/27/2024 | Listing removed | $3,400$1/sqft |
Source: Zillow Rentals | ||
| 7/24/2024 | Listed for rent | $3,400+6.3%$1/sqft |
Source: Zillow Rentals | ||
| 7/26/2023 | Listing removed | -- |
Source: Zillow Rentals | ||
| 7/20/2023 | Listed for rent | $3,200$1/sqft |
Source: Zillow Rentals | ||

