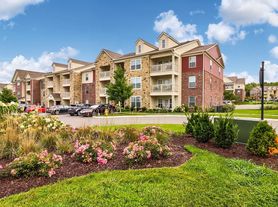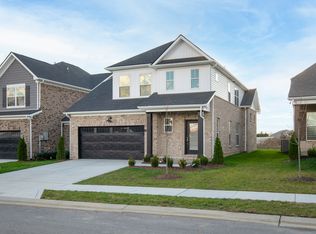Warm & Inviting Home in Carellton with Thoughtful Upgrades!
Welcome to this beautifully maintained and RENT READY 3,000+ sq ft home in the highly sought-after Carellton Subdivision! With 4 spacious bedrooms, 2.5 baths, a large loft, and a 2-car garage, this home offers plenty of room to relax, entertain, and enjoy comfortable living.
The primary suite on the FIRST floor feels like your own private retreat. Updated in 2025, it features a custom oversized shower with dual showerheads, heated floors, a built-in heated bench, and a Wi-Fi-enabled thermostat for personalized comfort. The large walk-in closet includes custom built-ins.
You'll love the open-concept kitchen and living area, complete with pull-out drawers, under-cabinet and toe-kick accent lighting (compatible with Alexa and Google smart home systems), and two Nest thermostats for efficient climate control. Access to pool and clubhouse included in rent.
Additional highlights:
Washer and dryer stay
Spacious closets in all rooms
Generous linen storage
Drip irrigation system for low-maintenance mulch beds
Four raised garden beds ready for your favorite vegetables, herbs, or flowers
Fully fenced backyard with a covered patio, perfect for relaxing or entertaining
PET FRIENDLY - w/$400 non refundable pet deposit, and additional pet fee per month
This home has been lovingly cared for and thoughtfully updated offering move-in-ready comfort in one of the area's most desirable and friendly neighborhoods.
One year lease required. Tenant responsible for all utilities and law care. Renters insurance required
House for rent
Accepts Zillow applicationsSpecial offer
$3,750/mo
112 Santa Rosa Dr, Gallatin, TN 37066
4beds
3,005sqft
Price may not include required fees and charges.
Single family residence
Available now
Cats, small dogs OK
Central air
In unit laundry
Attached garage parking
Heat pump
What's special
Heated floorsBuilt-in heated benchLarge loftFully fenced backyardCovered patioRaised garden bedsSpacious bedrooms
- 11 days |
- -- |
- -- |
Travel times
Facts & features
Interior
Bedrooms & bathrooms
- Bedrooms: 4
- Bathrooms: 3
- Full bathrooms: 3
Heating
- Heat Pump
Cooling
- Central Air
Appliances
- Included: Dishwasher, Dryer, Microwave, Oven, Refrigerator, Washer
- Laundry: In Unit
Features
- Walk In Closet
- Flooring: Carpet, Hardwood, Tile
Interior area
- Total interior livable area: 3,005 sqft
Property
Parking
- Parking features: Attached, Off Street
- Has attached garage: Yes
- Details: Contact manager
Features
- Exterior features: Lawn, No Utilities included in rent, Walk In Closet, sidewalks
- Has private pool: Yes
Details
- Parcel number: 124BD05700000
Construction
Type & style
- Home type: SingleFamily
- Property subtype: Single Family Residence
Community & HOA
Community
- Features: Clubhouse
HOA
- Amenities included: Pool
Location
- Region: Gallatin
Financial & listing details
- Lease term: 1 Year
Price history
| Date | Event | Price |
|---|---|---|
| 10/20/2025 | Listed for rent | $3,750$1/sqft |
Source: Zillow Rentals | ||
| 10/14/2025 | Sold | $650,000-1.5%$216/sqft |
Source: | ||
| 8/28/2025 | Contingent | $659,900$220/sqft |
Source: | ||
| 8/8/2025 | Price change | $659,900-2.9%$220/sqft |
Source: | ||
| 7/19/2025 | Listed for sale | $679,900+49.4%$226/sqft |
Source: | ||
Neighborhood: 37066
- Special offer! Move In now. Start paying rent in NOVEMBERExpires October 31, 2025

