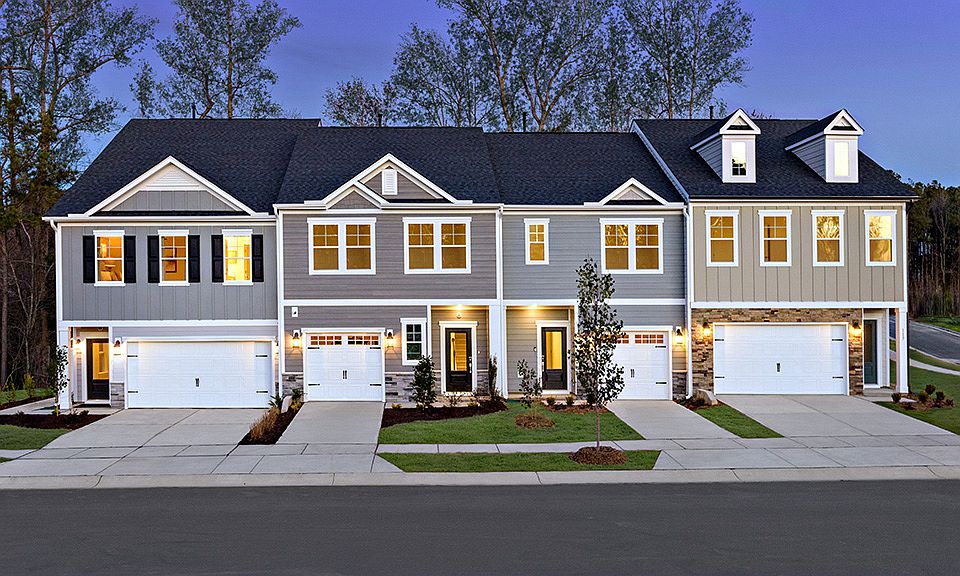What's Special: Gray Cabinets | Model Plan | End Unit - New Construction - October Completion! Built by America's Most Trusted Homebuilder. Welcome to the Birch at 112 Sepals Place in Magnolia Towns! This cheerful three-story townhome is thoughtfully designed for easy, everyday living with plenty of space to spread out. From the welcoming foyer, enjoy the open flow of the gathering room, kitchen, and dining area that makes hosting and relaxing feel effortless. A powder room sits just across from the garage entry, keeping things convenient and tidy. Upstairs, the primary suite offers a peaceful retreat with a private bath and walk-in closet, while two secondary bedrooms, a full bath, and a centrally located laundry room keep routines running smoothly. The third-floor game room is a flexible bonus space perfect for movie nights, hobbies, or overnight guests. Nestled in Wendell, North Carolina, this new townhome community offers the charm of small-town living with quick access to downtown Wendell, top-rated schools, major employers, and easy connections to I-540 and I-87 for a smooth commute into Raleigh. Additional highlights include: a built-in shower ledge and linen closet in the primary bath, and an additional sink in secondary bath. Photos are for representative purposes only. MLS#10110818
New construction
Special offer
$324,999
112 Sepals Pl, Wendell, NC 27591
3beds
1,885sqft
Townhouse, Residential
Built in 2025
3,484.8 Square Feet Lot
$-- Zestimate®
$172/sqft
$160/mo HOA
What's special
Flexible bonus spaceBuilt-in shower ledgeThird-floor game roomCentrally located laundry roomWelcoming foyerPrimary suiteWalk-in closet
Call: (252) 477-7737
- 74 days |
- 81 |
- 0 |
Zillow last checked: 7 hours ago
Listing updated: October 03, 2025 at 07:19am
Listed by:
Richard Rivera 919-485-9701,
Taylor Morrison of Carolinas,,
Ashley Fulmer 919-917-3056,
Taylor Morrison of Carolinas,
Source: Doorify MLS,MLS#: 10110818
Travel times
Schedule tour
Select your preferred tour type — either in-person or real-time video tour — then discuss available options with the builder representative you're connected with.
Facts & features
Interior
Bedrooms & bathrooms
- Bedrooms: 3
- Bathrooms: 3
- Full bathrooms: 2
- 1/2 bathrooms: 1
Heating
- Natural Gas
Cooling
- Zoned
Appliances
- Included: Dishwasher, Electric Water Heater, Gas Range, Microwave, Plumbed For Ice Maker
- Laundry: Laundry Room, Upper Level
Features
- Kitchen Island, Quartz Counters, Walk-In Closet(s)
- Flooring: Carpet, Laminate, Tile
- Windows: Insulated Windows
- Has fireplace: No
- Common walls with other units/homes: End Unit
Interior area
- Total structure area: 1,885
- Total interior livable area: 1,885 sqft
- Finished area above ground: 1,885
- Finished area below ground: 0
Video & virtual tour
Property
Parking
- Total spaces: 2
- Parking features: Attached, Driveway, Garage, Garage Door Opener, Garage Faces Front
- Attached garage spaces: 2
Features
- Levels: Two
- Stories: 2
- Patio & porch: Patio
- Exterior features: Rain Gutters
- Fencing: None
- Has view: Yes
Lot
- Size: 3,484.8 Square Feet
- Features: Cul-De-Sac, Landscaped
Details
- Parcel number: NALOT73
- Special conditions: Standard
Construction
Type & style
- Home type: Townhouse
- Architectural style: Craftsman
- Property subtype: Townhouse, Residential
- Attached to another structure: Yes
Materials
- Fiber Cement
- Foundation: Slab
- Roof: Shingle
Condition
- New construction: Yes
- Year built: 2025
- Major remodel year: 2025
Details
- Builder name: Taylor Morrison
Utilities & green energy
- Sewer: Public Sewer
- Water: Public
- Utilities for property: Natural Gas Available, Sewer Available, Underground Utilities
Community & HOA
Community
- Features: Other
- Subdivision: Magnolia Townes
HOA
- Has HOA: Yes
- Amenities included: Insurance, Maintenance Grounds, Maintenance Structure, Trail(s), Other
- Services included: Insurance, Maintenance Grounds, Maintenance Structure, Storm Water Maintenance
- HOA fee: $160 monthly
Location
- Region: Wendell
Financial & listing details
- Price per square foot: $172/sqft
- Annual tax amount: $751
- Date on market: 7/22/2025
About the community
Trails
Come home to the heart of Wendell, NC, at Magnolia Townes, a new community perfectly placed between serene suburban living and Raleigh's bustling energy. Choose from 2-story floor plans with private primary suites, 3 bedrooms, 2.5 bathrooms, optional lofts and open-concept living spaces. Just outside your door, find a beautiful National Wildlife Federation-certified butterfly garden, plus trails to wander around.
More reasons to love our new townhomes for sale in Wendell, NC, below:
Conventional 30-Year Fixed Rate 4.99% / 5.07% APR
Limited-time reduced rate available now in the Raleigh area when using Taylor Morrison Home Funding, Inc.Source: Taylor Morrison

