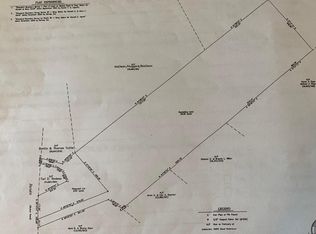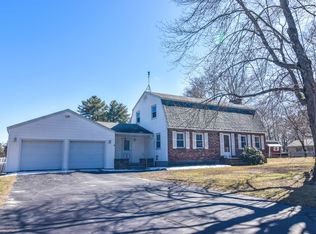Closed
$309,000
112 Shaker Road, Gray, ME 04039
3beds
1,926sqft
Single Family Residence
Built in 1900
0.98 Acres Lot
$439,100 Zestimate®
$160/sqft
$2,569 Estimated rent
Home value
$439,100
$391,000 - $492,000
$2,569/mo
Zestimate® history
Loading...
Owner options
Explore your selling options
What's special
This home offers a unique living space but also presents an excellent opportunity for business exposure due to its convenient location and well-maintained condition. The layout of the home, with a first-floor bedroom, den, and open kitchen concept, along with two additional bedrooms, a den, and a kitchen setup upstairs, provides flexibility and potential for various uses. The possibility to expand on the existing setup, this property can be customized to suit your specific needs and preferences, whether for residential purposes, a business venture, or a combination of both. The open kitchen concept and multiple living spaces offer versatility and room for creativity in designing the space to align with your plans. Whether you are looking for a single-family residence, a multifamily residence, or even a location for a commercial business, this property has the flexibility to accommodate various plans and ideas. This is a versatile property and the opportunity to explore different options, it seems like a place where one can truly make your vision come to life. The fact that this property has been in the family for years adds a sense of history, pride in ownership and potential for creating your own roots and making it your own.
Zillow last checked: 8 hours ago
Listing updated: September 03, 2025 at 07:50am
Listed by:
Better Homes & Gardens Real Estate/The Masiello Group
Bought with:
Allied Real Estate
Source: Maine Listings,MLS#: 1617614
Facts & features
Interior
Bedrooms & bathrooms
- Bedrooms: 3
- Bathrooms: 2
- Full bathrooms: 2
Bedroom 1
- Level: First
Bedroom 3
- Level: Second
Bedroom 4
- Level: Second
Den
- Level: First
Den
- Level: Second
Kitchen
- Level: First
Kitchen
- Level: Second
Living room
- Level: First
Heating
- Baseboard, Hot Water
Cooling
- None
Appliances
- Included: Dryer, Electric Range, Refrigerator, Washer
Features
- 1st Floor Bedroom, Storage
- Flooring: Other
- Basement: Exterior Entry,Interior Entry,Partial,Brick/Mortar,Unfinished
- Has fireplace: No
Interior area
- Total structure area: 1,926
- Total interior livable area: 1,926 sqft
- Finished area above ground: 1,926
- Finished area below ground: 0
Property
Parking
- Parking features: Gravel, 1 - 4 Spaces, On Site
Lot
- Size: 0.98 Acres
- Features: Business District, Near Turnpike/Interstate, Retail Strip, Level, Open Lot
Details
- Additional structures: Barn(s)
- Parcel number: GRAYM027B020L006000
- Zoning: Res
Construction
Type & style
- Home type: SingleFamily
- Architectural style: New Englander
- Property subtype: Single Family Residence
Materials
- Wood Frame, Vinyl Siding
- Foundation: Brick/Mortar
- Roof: Pitched,Shingle
Condition
- Year built: 1900
Utilities & green energy
- Electric: Circuit Breakers
- Sewer: Private Sewer
- Water: Public
Community & neighborhood
Location
- Region: Gray
Price history
| Date | Event | Price |
|---|---|---|
| 8/29/2025 | Sold | $309,000-4.3%$160/sqft |
Source: | ||
| 8/18/2025 | Pending sale | $322,900$168/sqft |
Source: | ||
| 8/12/2025 | Price change | $322,900-7.5%$168/sqft |
Source: | ||
| 7/18/2025 | Price change | $349,000-7.9%$181/sqft |
Source: | ||
| 7/4/2025 | Listed for sale | $379,000$197/sqft |
Source: | ||
Public tax history
| Year | Property taxes | Tax assessment |
|---|---|---|
| 2024 | $3,789 +3.4% | $390,600 +61.8% |
| 2023 | $3,664 +8.8% | $241,400 |
| 2022 | $3,368 +4.6% | $241,400 +10.6% |
Find assessor info on the county website
Neighborhood: 04039
Nearby schools
GreatSchools rating
- 5/10Gray-New Gloucester Middle SchoolGrades: 5-8Distance: 0.5 mi
- 5/10Gray-New Gloucester High SchoolGrades: 9-12Distance: 0.4 mi
- NARussell SchoolGrades: K-2Distance: 1 mi
Get pre-qualified for a loan
At Zillow Home Loans, we can pre-qualify you in as little as 5 minutes with no impact to your credit score.An equal housing lender. NMLS #10287.
Sell for more on Zillow
Get a Zillow Showcase℠ listing at no additional cost and you could sell for .
$439,100
2% more+$8,782
With Zillow Showcase(estimated)$447,882

