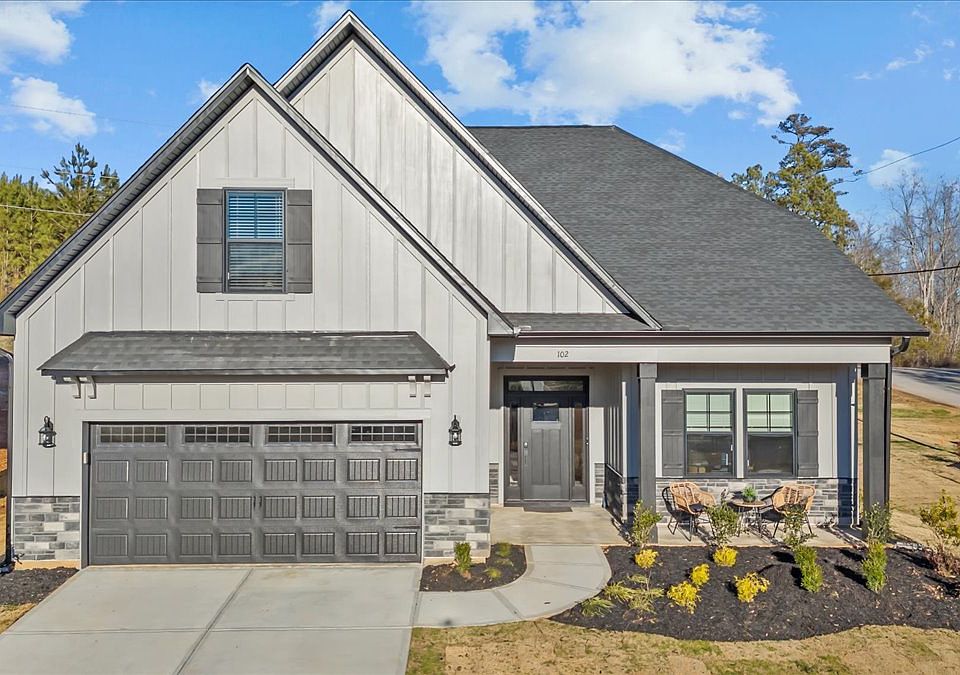***$5,000 of Mad Money to be used towards upgrades and closing costs *** Nestled in the quiet, small subdivision of Edwards Ridge, this beautiful property offers breathtaking views and the perfect balance of convenience and seclusion. Just minutes from top-rated schools, and surrounded by lush forests, scenic hiking trails, a tranquil lake, and even a several nearby waterfalls, this home is a haven for the outdoor enthusiasts. Enjoy the serenity of nature with all the comforts of a close-knit community. Close by both Clemson University and the quaint small downtown of Central, Edwards Ridge offers homeowners every aspect of upscale life. Welcome to easy living at its finest with this Gardener II floor plan from Great Southern Homes. Come by and see this beautifully designed one- story layout, featuring an open and efficient floor plan perfect for modern lifestyles. The spacious family room flows seamlessly into the deluxe kitchen, complete with stunning quartz countertops, a large island and a gas cook top- perfect for cooking and gathering. The primary suite is a private retreat with a large walk-in closet, double vanity and a deluxe walk-in shower designed for comfort and ease. Two additional bedrooms and a full bath offer plenty of space for family, guests, or a home office. Enjoy the outdoors year-round on the inviting porch. Come on by and see us today!
Pending
Special offer
$398,900
112 Shale Dr, Central, SC 29630
3beds
2,061sqft
Single Family Residence
Built in ----
8,276.4 Square Feet Lot
$394,100 Zestimate®
$194/sqft
$149/mo HOA
What's special
Inviting porchSurrounded by lush forestsSeveral nearby waterfallsDeluxe kitchenLarge islandSpacious family roomGas cook top
Call: (864) 732-2581
- 124 days
- on Zillow |
- 560 |
- 21 |
Zillow last checked: 7 hours ago
Listing updated: August 12, 2025 at 10:58am
Listed by:
Karen Sawyer 864-506-1237,
Coldwell Banker Caine/Williams (19526)
Source: WUMLS,MLS#: 20286704 Originating MLS: Western Upstate Association of Realtors
Originating MLS: Western Upstate Association of Realtors
Travel times
Schedule tour
Select your preferred tour type — either in-person or real-time video tour — then discuss available options with the builder representative you're connected with.
Facts & features
Interior
Bedrooms & bathrooms
- Bedrooms: 3
- Bathrooms: 2
- Full bathrooms: 2
- Main level bathrooms: 2
- Main level bedrooms: 3
Primary bedroom
- Level: Main
- Dimensions: 15.7 x 14.3
Bedroom 2
- Level: Main
- Dimensions: 10.8 x 12.7
Bedroom 3
- Level: Main
- Dimensions: 12 x 12
Dining room
- Level: Main
- Dimensions: 12 x 15
Kitchen
- Level: Main
- Dimensions: 11.8 x 13.8
Heating
- Central, Gas
Cooling
- Central Air, Electric
Appliances
- Included: Built-In Oven, Dishwasher, Electric Oven, Electric Range, Gas Cooktop, Disposal, Gas Water Heater, Microwave, Tankless Water Heater
- Laundry: Washer Hookup, Electric Dryer Hookup
Features
- Bookcases, Built-in Features, Ceiling Fan(s), Cathedral Ceiling(s), Dual Sinks, Fireplace, Main Level Primary, Pull Down Attic Stairs, Quartz Counters, Smooth Ceilings, Cable TV, Walk-In Closet(s), Walk-In Shower, French Door(s)/Atrium Door(s)
- Flooring: Carpet, Luxury Vinyl Plank
- Windows: Tilt-In Windows, Vinyl
- Basement: None
- Has fireplace: Yes
- Fireplace features: Gas, Gas Log, Option
Interior area
- Total structure area: 2,061
- Total interior livable area: 2,061 sqft
Property
Parking
- Total spaces: 2
- Parking features: Attached, Garage, Driveway, Garage Door Opener
- Attached garage spaces: 2
Accessibility
- Accessibility features: Low Threshold Shower
Features
- Levels: One
- Stories: 1
- Patio & porch: Front Porch, Patio, Porch, Screened
- Exterior features: Sprinkler/Irrigation, Porch, Patio
Lot
- Size: 8,276.4 Square Feet
- Features: Level, Outside City Limits, Subdivision
Details
- Parcel number: 405617208437
Construction
Type & style
- Home type: SingleFamily
- Architectural style: Ranch,Traditional
- Property subtype: Single Family Residence
Materials
- Cement Siding, Stone Veneer
- Foundation: Slab
- Roof: Architectural,Shingle
Condition
- New Construction,Never Occupied
- New construction: Yes
Details
- Builder name: Great Southern Homes
Utilities & green energy
- Sewer: Public Sewer
- Water: Public
- Utilities for property: Cable Available
Community & HOA
Community
- Security: Security System Owned, Radon Mitigation System, Smoke Detector(s)
- Subdivision: Edwards Ridge
HOA
- Has HOA: Yes
- Services included: Street Lights
- HOA fee: $1,790 annually
Location
- Region: Central
Financial & listing details
- Price per square foot: $194/sqft
- Date on market: 4/23/2025
- Cumulative days on market: 266 days
- Listing agreement: Exclusive Right To Sell
About the community
Trails
Nestled in the heart of Central, South Carolina, Edwards Ridge stands as a beacon of modern elegance and convenience. This exclusive neighborhood boasts Executive Homes, with prices starting in the high 400s, offering unparalleled luxury and comfort. Situated strategically between Edwards Middle School and D.W. Daniel High School off Madden Bridge, it promises a prime location for families seeking quality education and community. With close proximity to Clemson University, residents can enjoy the vibrant college town atmosphere and endless cultural and sporting events. This neighborhood is also near Lake Hartwell and a plethora of hiking trails, outdoor enthusiasts will find themselves immersed in nature's beauty at every turn. Its convenient access to both Greenville and Anderson ensures residents have easy access to an abundance of activities and employment opportunities. Edwards Ridge epitomizes the epitome of upscale living, seamlessly blending modern sophistication with natural charm.
Build Jobs With Mad Money
Build Jobs $15,000 In Mad Money*** With Homeowners Mortgage.Source: Great Southern Homes

