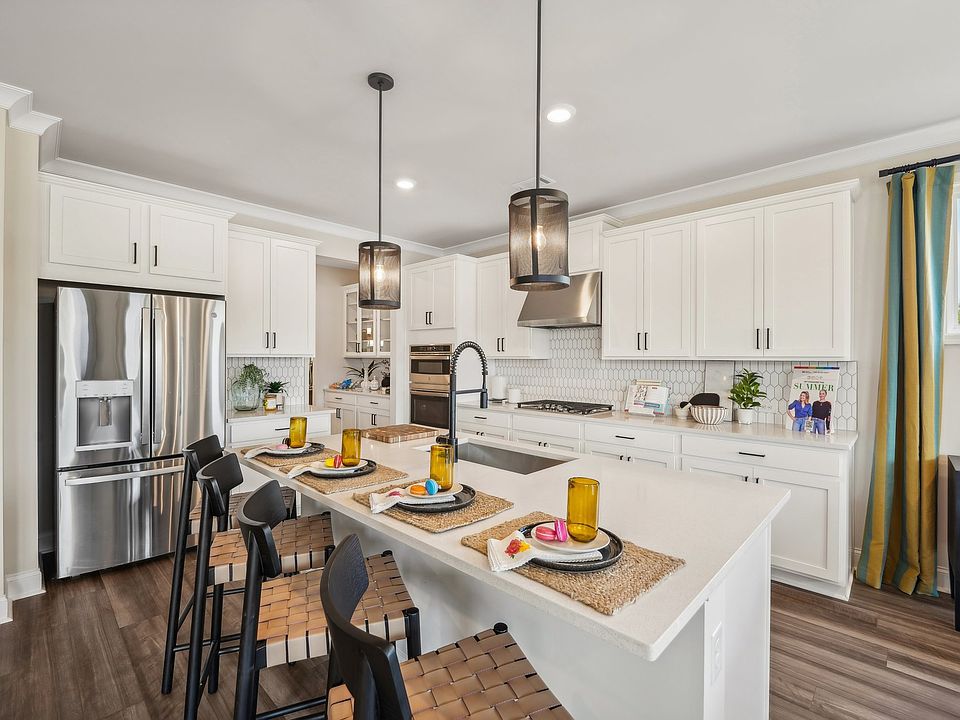New Construction - July Completion! Built by America's Most Trusted Homebuilder. Welcome to the Ingram at 112 Sheryl Way in Bennett Farm! This beautifully crafted two-story home that combines style and functionality with its open-concept design. On the main level, the island kitchen seamlessly flows into the inviting gathering room, creating a perfect space for both casual family time and entertaining guests. A versatile flex room, located just off the welcoming foyer, offers endless possibilities - whether it is an office, playroom, or formal dining area. Upstairs, the private primary suite serves as a serene retreat, featuring a spacious walk-in closet and a luxurious bathroom. With three additional bedrooms, each with its own walk-in closet, there's no shortage of storage or comfort. Additional highlights include: covered back patio, an additional bathroom added upstairs, gourmet kitchen, a tub with a separate shower in the primary bathroom, and LVP tread stairs. Photos are for representative purposes only. MLS#7506960
Active
Special offer
$519,990
112 Sheryl Way, Loganville, GA 30052
4beds
2,705sqft
Single Family Residence, Residential
Built in 2025
8,311.25 Square Feet Lot
$520,100 Zestimate®
$192/sqft
$74/mo HOA
What's special
Open-concept designCovered back patioSpacious walk-in closetAdditional bathroom added upstairsLuxurious bathroomVersatile flex roomLvp tread stairs
Call: (762) 232-2428
- 215 days
- on Zillow |
- 54 |
- 1 |
Zillow last checked: 7 hours ago
Listing updated: August 04, 2025 at 07:14am
Listing Provided by:
Paulina Afnani,
Taylor Morrison Realty of Georgia, Inc.
Source: FMLS GA,MLS#: 7506960
Travel times
Schedule tour
Select your preferred tour type — either in-person or real-time video tour — then discuss available options with the builder representative you're connected with.
Facts & features
Interior
Bedrooms & bathrooms
- Bedrooms: 4
- Bathrooms: 4
- Full bathrooms: 3
- 1/2 bathrooms: 1
Rooms
- Room types: Other
Primary bedroom
- Features: Other
- Level: Other
Bedroom
- Features: Other
Primary bathroom
- Features: Double Vanity, Separate Tub/Shower
Dining room
- Features: Great Room, Separate Dining Room
Kitchen
- Features: Cabinets White, Eat-in Kitchen, Kitchen Island, Pantry, Pantry Walk-In, Solid Surface Counters, View to Family Room
Heating
- Central, Forced Air, Natural Gas, Zoned
Cooling
- Central Air, Zoned
Appliances
- Included: Gas Cooktop, Gas Water Heater, Range Hood
- Laundry: Laundry Room, Upper Level
Features
- Double Vanity, Entrance Foyer, High Ceilings 9 ft Main, High Ceilings 9 ft Upper, High Speed Internet, Tray Ceiling(s), Walk-In Closet(s)
- Flooring: Carpet, Ceramic Tile, Luxury Vinyl
- Windows: None
- Basement: None
- Attic: Pull Down Stairs
- Number of fireplaces: 1
- Fireplace features: Circulating, Family Room, Gas Log, Glass Doors
- Common walls with other units/homes: No Common Walls
Interior area
- Total structure area: 2,705
- Total interior livable area: 2,705 sqft
Video & virtual tour
Property
Parking
- Total spaces: 3
- Parking features: Attached, Driveway, Garage, Garage Door Opener, Garage Faces Front, Kitchen Level, Level Driveway
- Attached garage spaces: 2
- Has uncovered spaces: Yes
Accessibility
- Accessibility features: None
Features
- Levels: Two
- Stories: 2
- Patio & porch: Covered, Patio
- Exterior features: Private Yard, Other
- Pool features: None
- Spa features: None
- Fencing: None
- Has view: Yes
- View description: Other
- Waterfront features: None
- Body of water: None
Lot
- Size: 8,311.25 Square Feet
- Dimensions: 60x138
- Features: Back Yard, Front Yard, Landscaped, Level, Wooded
Details
- Additional structures: None
- Other equipment: None
- Horse amenities: None
Construction
Type & style
- Home type: SingleFamily
- Architectural style: Craftsman
- Property subtype: Single Family Residence, Residential
Materials
- Brick 4 Sides, Brick Front, Cement Siding
- Foundation: Slab
- Roof: Composition,Shingle
Condition
- Under Construction
- New construction: Yes
- Year built: 2025
Details
- Builder name: Taylor Morrison
- Warranty included: Yes
Utilities & green energy
- Electric: None
- Sewer: Public Sewer
- Water: Public
- Utilities for property: Natural Gas Available, Sewer Available, Underground Utilities
Green energy
- Energy efficient items: Windows
- Energy generation: None
Community & HOA
Community
- Features: Homeowners Assoc, Near Schools, Near Shopping, Sidewalks, Street Lights, Other
- Security: Carbon Monoxide Detector(s), Smoke Detector(s)
- Subdivision: Bennett Farm
HOA
- Has HOA: Yes
- Services included: Maintenance Grounds, Swim
- HOA fee: $887 annually
- HOA phone: 770-580-1789
Location
- Region: Loganville
Financial & listing details
- Price per square foot: $192/sqft
- Date on market: 1/9/2025
- Listing terms: Cash,Conventional,FHA,VA Loan
- Road surface type: Paved
About the community
PoolPlayground
An exciting new home community featuring 99 single-family homes is now selling in Gwinnett County! Seize the opportunity to own a contemporary, two-story home conveniently located near major traffic routes, recreation and entertainment. Select from five unique floor plans offering up to 5 bedrooms, 4.5 bathrooms, open-concept designs, first-floor guest suites, generous primary suites and an array of options and upgrades. With its prime location, outstanding amenities, stylish homes and sought-after features, Bennett Farm truly offers it all!
Find more reasons to love it here below.
Zero interest payments for 7 months
Take advantage of these savings by securing an FHA 30-Year Fixed Rate through Taylor Morrison Home Funding, Inc.Source: Taylor Morrison

