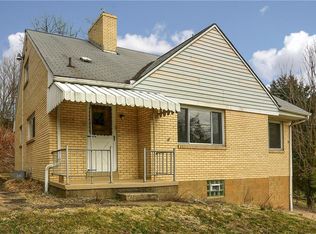Sold for $267,000
$267,000
112 Siebert Rd, Pittsburgh, PA 15237
3beds
--sqft
Single Family Residence
Built in 1978
0.3 Acres Lot
$266,100 Zestimate®
$--/sqft
$2,527 Estimated rent
Home value
$266,100
$253,000 - $282,000
$2,527/mo
Zestimate® history
Loading...
Owner options
Explore your selling options
What's special
Remarkably large split entry home (1752 Sq Ft) lovingly cared for and very well maintained. This home offers a 3 season room providing views of the very private rear yard, plenty of space for entertaining or relaxing! Generous sized primary bedroom with en-suite, 2 additional bedrooms also generous in size! Host large gatherings in the lower family room! 3 car garage 2 with the natural stone finished flooring and ample storage options. The driveway provides additional space for extra cars and easy turn around space Close and convenient to McKnight business district with many shopping and dining options, easy commutes to downtown Pittsburgh. 1 year Home Warranty Included
Zillow last checked: 8 hours ago
Listing updated: September 18, 2025 at 07:39am
Listed by:
Dawn Ross 412-367-3200,
BERKSHIRE HATHAWAY THE PREFERRED REALTY
Bought with:
Kate Zombeck, RS357036
COLDWELL BANKER REALTY
Source: WPMLS,MLS#: 1709422 Originating MLS: West Penn Multi-List
Originating MLS: West Penn Multi-List
Facts & features
Interior
Bedrooms & bathrooms
- Bedrooms: 3
- Bathrooms: 3
- Full bathrooms: 2
- 1/2 bathrooms: 1
Primary bedroom
- Level: Main
- Dimensions: 14x13
Bedroom 2
- Level: Main
- Dimensions: 11x11
Bedroom 3
- Level: Main
- Dimensions: 12x10
Dining room
- Level: Main
- Dimensions: 13x12
Entry foyer
- Level: Main
Family room
- Level: Lower
- Dimensions: 25x14
Kitchen
- Level: Main
- Dimensions: 12x11
Laundry
- Level: Lower
- Dimensions: 12x10
Living room
- Level: Main
- Dimensions: 14x13
Heating
- Forced Air, Gas
Cooling
- Electric
Appliances
- Included: Some Electric Appliances, Dryer, Dishwasher, Disposal, Microwave, Refrigerator, Stove, Washer
Features
- Flooring: Carpet
- Basement: Finished
Property
Parking
- Total spaces: 3
- Parking features: Built In, Garage Door Opener
- Has attached garage: Yes
Features
- Levels: Multi/Split
- Stories: 2
- Pool features: None
Lot
- Size: 0.30 Acres
- Dimensions: 92 x 117 x 129 x 110 M/L
Details
- Parcel number: 0353B00245000000
Construction
Type & style
- Home type: SingleFamily
- Architectural style: Split Level
- Property subtype: Single Family Residence
Materials
- Brick, Vinyl Siding
- Roof: Asphalt
Condition
- Resale
- Year built: 1978
Details
- Warranty included: Yes
Utilities & green energy
- Sewer: Public Sewer
- Water: Public
Community & neighborhood
Location
- Region: Pittsburgh
Price history
| Date | Event | Price |
|---|---|---|
| 9/18/2025 | Sold | $267,000-6.3% |
Source: | ||
| 9/18/2025 | Pending sale | $285,000 |
Source: | ||
| 8/19/2025 | Contingent | $285,000 |
Source: | ||
| 8/14/2025 | Price change | $285,000-12.3% |
Source: | ||
| 7/21/2025 | Price change | $324,900-4.4% |
Source: | ||
Public tax history
| Year | Property taxes | Tax assessment |
|---|---|---|
| 2025 | $4,890 +11.9% | $161,000 |
| 2024 | $4,368 +473.6% | $161,000 |
| 2023 | $762 | $161,000 |
Find assessor info on the county website
Neighborhood: 15237
Nearby schools
GreatSchools rating
- 6/10Ross El SchoolGrades: K-5Distance: 0.5 mi
- 8/10North Hills Junior High SchoolGrades: 6-8Distance: 1.8 mi
- 7/10North Hills Senior High SchoolGrades: 9-12Distance: 1.8 mi
Schools provided by the listing agent
- District: North Hills
Source: WPMLS. This data may not be complete. We recommend contacting the local school district to confirm school assignments for this home.
Get pre-qualified for a loan
At Zillow Home Loans, we can pre-qualify you in as little as 5 minutes with no impact to your credit score.An equal housing lender. NMLS #10287.
