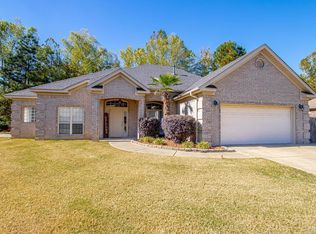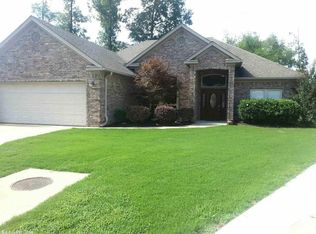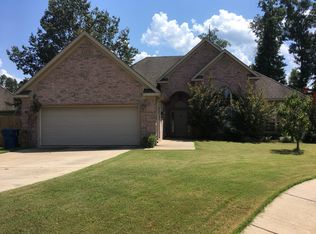1/3 ACRE LOT IN CUL-DE-SAC! Amazing private backyard complete with cedar Pergola over patio, fire pit, storage building, and backing up to Creek. interior features and inviting foyer with access to the office/flex space room with barn doors. Large open kitchen/living room with tall ceilings, modern floors, gas fireplace, granite countertops, stainless appliances and breakfast bar. Private master suite featuring trey ceiling, double closets and jetted tub. Extra parking pad!
This property is off market, which means it's not currently listed for sale or rent on Zillow. This may be different from what's available on other websites or public sources.



