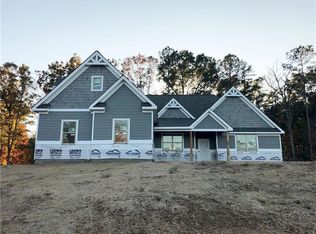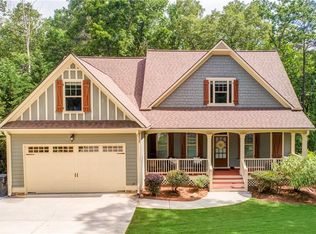Better than New!! Beautiful 4 bedroom/3 full bath home close to Lake Allatoona. Have the luxury of living in a subdivision with amenities including swim & tennis but the feel of privacy on an enormous .92 acre lot. Beautiful Craftsman style with Tons of upgrades & improvements including covered deck w/ fan, massive new lower decking off basement, plantation shutters, shiplap accent wall, built-in cabinets in garage, new bermuda sod, and much more. The views from the rocking chair front porch are breathtaking! Open floor plan, Family Room With stacked stone wood burning fireplace! Kitchen w/ Quartz Countertops and Tile backsplash. The white cabinets are beautiful! Gorgeous Hardwoods on main living areas. Enormous Master BR Features Trey Ceiling & Walk In Closets. Master bath has Double Vanities, Granite Countertops, separate Tub and Tiled Shower. Secondary Baths are tiled and have granite countertops . Full unfinished daylight Basement. 2 Car attached Garage with added built-ins perfect for a work shop. Swim/Tennis Neighborhood conveniently located close to I-75 and I-575. *Please make sure NE is not in address when locating home in GPS. This will take you to a home with same address in Bartow County. This Beautiful home is in Cherokee county!! Less than 6 miles away from the schools!
This property is off market, which means it's not currently listed for sale or rent on Zillow. This may be different from what's available on other websites or public sources.

