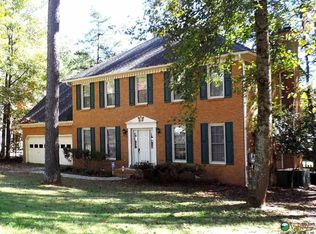Sold for $421,000 on 08/08/23
$421,000
112 Spring Water Dr, Madison, AL 35758
4beds
2,582sqft
Single Family Residence
Built in 1992
0.41 Acres Lot
$428,600 Zestimate®
$163/sqft
$2,498 Estimated rent
Home value
$428,600
$403,000 - $454,000
$2,498/mo
Zestimate® history
Loading...
Owner options
Explore your selling options
What's special
NEW LISTING OPEN SUN 2-4!!! Sitting on almost 1/2 an acre, this beautiful & spacious 4br/2.5ba home in Madison's Bob Jones District is what you need & want for your growing family. Enjoy life on a quiet street, surrounded by mature trees & backyard access to Chadrick Park & walking distance to 3 more nearby parks. Open kitchen w/ plenty of cabinets, large family room w/ WB fireplace opens to the 12x16 sunroom overlooking an oversized, private backyard w/ lots of open deck space to enjoy outdoor entertaining under the shade of mature trees. Inside find space for both formal & casual entertaining, an isolated owners suite & oversized bedroom that could be used as a rec room for kids/teens.
Zillow last checked: 8 hours ago
Listing updated: August 08, 2023 at 03:07pm
Listed by:
Monica Evans 256-797-9995,
KW Huntsville Keller Williams
Bought with:
Holly McDonald, 78145
Keller Williams Realty Madison
Source: ValleyMLS,MLS#: 1836992
Facts & features
Interior
Bedrooms & bathrooms
- Bedrooms: 4
- Bathrooms: 3
- Full bathrooms: 2
- 1/2 bathrooms: 1
Primary bedroom
- Features: Ceiling Fan(s), Carpet, Smooth Ceiling, Tray Ceiling(s)
- Level: Second
- Area: 221
- Dimensions: 17 x 13
Bedroom
- Features: Ceiling Fan(s), Carpet
- Level: Second
- Area: 120
- Dimensions: 12 x 10
Dining room
- Features: Crown Molding, Smooth Ceiling, Wood Floor
- Level: First
- Area: 195
- Dimensions: 15 x 13
Kitchen
- Features: Eat-in Kitchen, Kitchen Island, Pantry, Smooth Ceiling, Linoleum
- Level: First
- Area: 120
- Dimensions: 15 x 8
Living room
- Features: Ceiling Fan(s), Fireplace, Smooth Ceiling, Wood Floor
- Level: First
- Area: 255
- Dimensions: 17 x 15
Office
- Features: Crown Molding, Smooth Ceiling, Wood Floor
- Level: First
- Area: 156
- Dimensions: 13 x 12
Laundry room
- Features: Linoleum
- Level: Second
- Area: 30
- Dimensions: 6 x 5
Heating
- Central 2, Electric
Cooling
- Central 2, Electric
Appliances
- Included: Dishwasher, Disposal, Microwave, Range
Features
- Basement: Crawl Space
- Number of fireplaces: 1
- Fireplace features: One
Interior area
- Total interior livable area: 2,582 sqft
Property
Features
- Levels: Two
- Stories: 2
Lot
- Size: 0.41 Acres
- Dimensions: 123 x 172 x 93 x 164
Details
- Parcel number: 1602034001029000
Construction
Type & style
- Home type: SingleFamily
- Property subtype: Single Family Residence
Condition
- New construction: No
- Year built: 1992
Utilities & green energy
- Sewer: Public Sewer
- Water: Public
Community & neighborhood
Location
- Region: Madison
- Subdivision: Ashley
Other
Other facts
- Listing agreement: Agency
Price history
| Date | Event | Price |
|---|---|---|
| 8/8/2023 | Sold | $421,000+1.4%$163/sqft |
Source: | ||
| 6/23/2023 | Contingent | $415,000$161/sqft |
Source: | ||
| 6/21/2023 | Listed for sale | $415,000+97.6%$161/sqft |
Source: | ||
| 9/6/2013 | Sold | $210,000-4.1%$81/sqft |
Source: | ||
| 6/27/2013 | Price change | $219,000-3.9%$85/sqft |
Source: Averbuch Realty Co.,Inc. #582949 | ||
Public tax history
| Year | Property taxes | Tax assessment |
|---|---|---|
| 2024 | $2,843 +38.8% | $41,460 +38.1% |
| 2023 | $2,048 +13.4% | $30,020 +13.1% |
| 2022 | $1,807 +26.5% | $26,540 +25.8% |
Find assessor info on the county website
Neighborhood: 35758
Nearby schools
GreatSchools rating
- 10/10Horizon Elementary SchoolGrades: PK-5Distance: 0.8 mi
- 10/10Discovery Middle SchoolGrades: 6-8Distance: 2.2 mi
- 8/10Bob Jones High SchoolGrades: 9-12Distance: 1.4 mi
Schools provided by the listing agent
- Elementary: Horizon (K-6)
- Middle: Discovery
- High: Bob Jones
Source: ValleyMLS. This data may not be complete. We recommend contacting the local school district to confirm school assignments for this home.

Get pre-qualified for a loan
At Zillow Home Loans, we can pre-qualify you in as little as 5 minutes with no impact to your credit score.An equal housing lender. NMLS #10287.
Sell for more on Zillow
Get a free Zillow Showcase℠ listing and you could sell for .
$428,600
2% more+ $8,572
With Zillow Showcase(estimated)
$437,172
