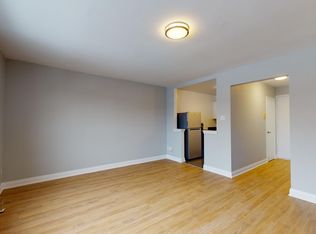2-Bedroom Apartment for Rent Prime Etobicoke Location!
Address: 112 Stephen Drive, 2nd Floor Unit, Etobicoke
Rent: $2,400/month (Heat & Water Included)
Bedrooms: 2
Bathroom: 1
Parking: 1 included
Available: October 5, 2025
Bright and spacious 2-bedroom apartment located on the second floor of a quiet, well-maintained 3-unit building. This unit offers a comfortable layout with an extra bonus den perfect for a home office, storage, or creative space.
Features:
- Bonus den for flexible use (office, storage, etc.)
- Heat and water included in rent
- Generous natural light throughout
- Well-sized bedrooms with walk-in closet
- Public transit just steps away
- Scenic pathways to Lakeshore directly across the street
- Walking distance to grocery stores, banks, pharmacies, and more
- Parking space included
- Outdoor barbecue area available for tenant use
- Shared coin laundry
Location Perks:
- Transit access across the street easy downtown or local commutes
- Enjoy the outdoors with trails, parks, and Lake Ontario nearby
- Quiet residential neighborhood with convenient access to essentials (shops, schools, parks)
This unit offers both comfort and unbeatable convenience.
12-month lease First & last month required No smoking Pets with approval Tenant pays hydro
Apartment for rent
C$2,400/mo
112 Stephen Dr #2, Toronto, ON M8Y 3N3
2beds
1,000sqft
Price may not include required fees and charges.
Apartment
Available Sun Oct 5 2025
Cats OK
Central air
Shared laundry
Off street parking
Wall furnace
What's special
Comfortable layoutBonus denGenerous natural lightWell-sized bedroomsWalk-in closet
- 5 days
- on Zillow |
- -- |
- -- |
Travel times
Facts & features
Interior
Bedrooms & bathrooms
- Bedrooms: 2
- Bathrooms: 1
- Full bathrooms: 1
Heating
- Wall Furnace
Cooling
- Central Air
Appliances
- Included: Freezer, Microwave, Oven, Refrigerator
- Laundry: Shared
Features
- Walk In Closet
- Flooring: Hardwood
Interior area
- Total interior livable area: 1,000 sqft
Property
Parking
- Parking features: Off Street
- Details: Contact manager
Features
- Exterior features: Barbecue, Heating included in rent, Heating system: Wall, Shared Backyard, Walk In Closet, Water included in rent
Construction
Type & style
- Home type: Apartment
- Property subtype: Apartment
Utilities & green energy
- Utilities for property: Water
Building
Management
- Pets allowed: Yes
Community & HOA
Location
- Region: Toronto
Financial & listing details
- Lease term: 1 Year
Price history
| Date | Event | Price |
|---|---|---|
| 8/25/2025 | Price change | C$2,400-4%C$2/sqft |
Source: Zillow Rentals | ||
| 8/21/2025 | Listed for rent | C$2,500+26.6%C$3/sqft |
Source: Zillow Rentals | ||
| 12/19/2020 | Listing removed | C$1,975C$2/sqft |
Source: Sutton Group Old Mill Realty Inc. #W4939698 | ||
| 12/5/2020 | Price change | C$1,975-1.3%C$2/sqft |
Source: Sutton Group Old Mill Realty Inc. #W4939698 | ||
| 11/2/2020 | Price change | C$2,000-9.1%C$2/sqft |
Source: Sutton Group Old Mill Realty Inc. #W4939698 | ||
![[object Object]](https://photos.zillowstatic.com/fp/c62ad907a8cba16326e28e6193b4f34b-p_i.jpg)
