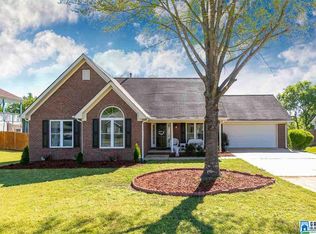Beautiful home loved and cared for! This home has so much to offer, privacy backyard fence, your own personal backyard fish pond and beautiful upstairs deck to enjoy your evenings. It counts with irrigation system, security cameras, and a 4th bonus bedroom currently used as bedroom. Come by and take a look at it before its gone.
This property is off market, which means it's not currently listed for sale or rent on Zillow. This may be different from what's available on other websites or public sources.
