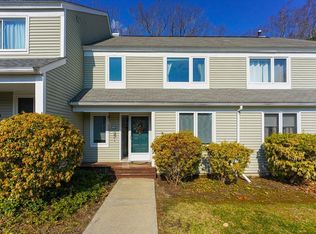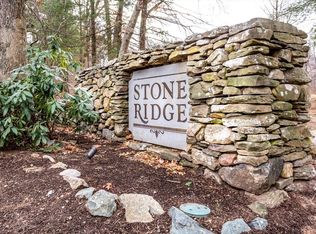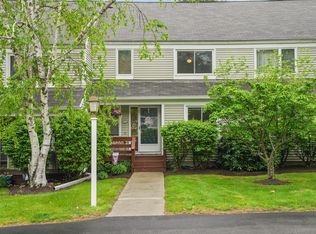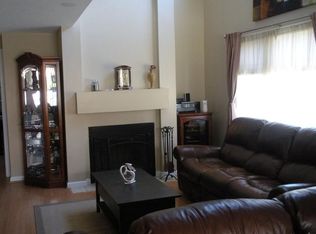Sold for $450,000
$450,000
112 Stone Ridge Rd Unit 112, Franklin, MA 02038
2beds
1,700sqft
Condominium, Townhouse
Built in 1986
-- sqft lot
$-- Zestimate®
$265/sqft
$-- Estimated rent
Home value
Not available
Estimated sales range
Not available
Not available
Zestimate® history
Loading...
Owner options
Explore your selling options
What's special
Beautifully renovated end-unit townhouse offers 1,700 sq ft of living space with 3rd floor loft and full basement in the sought-after Stone Ridge community. This 2-bed, 2.5-bath home features a direct-entry garage, hardwood and tile floors, and a bright, elegant kitchen with antique-finish cabinets, granite counters, stainless steel appliances, and gas cooking. The fireplaced combination living and dining rooms open via slider to a pleasant patio, ideal for relaxation. The spacious primary bedroom boasts hardwood floors, double closets and a stunning ensuite bath. Convenient 2nd floor laundry. Third-floor loft with skylights provides versatile extra space. 2nd assigned parking space and ample guest parking. Enjoy community amenities including clubhouse, pool, tennis and ball courts, and pet-friendly campus-like grounds. Close to I-495, shopping, dining, State Forest with miles of walking/biking trails, YMCA, and MBTA.
Zillow last checked: 8 hours ago
Listing updated: October 22, 2024 at 11:45am
Listed by:
Warren Reynolds 508-561-6259,
Berkshire Hathaway HomeServices Commonwealth Real Estate 508-528-7777
Bought with:
The Liberty Group
eXp Realty
Source: MLS PIN,MLS#: 73288196
Facts & features
Interior
Bedrooms & bathrooms
- Bedrooms: 2
- Bathrooms: 3
- Full bathrooms: 2
- 1/2 bathrooms: 1
Primary bedroom
- Features: Bathroom - Full, Flooring - Hardwood
- Level: Second
Bedroom 2
- Features: Flooring - Wall to Wall Carpet
- Level: Second
Primary bathroom
- Features: Yes
Bathroom 1
- Features: Bathroom - Half, Flooring - Stone/Ceramic Tile, Countertops - Stone/Granite/Solid, Remodeled
- Level: First
Bathroom 2
- Features: Bathroom - Full, Flooring - Stone/Ceramic Tile, Countertops - Stone/Granite/Solid, Remodeled
- Level: Second
Bathroom 3
- Features: Bathroom - Full, Flooring - Stone/Ceramic Tile, Countertops - Stone/Granite/Solid, Remodeled
- Level: Second
Dining room
- Features: Flooring - Hardwood, Exterior Access, Open Floorplan
- Level: First
Family room
- Features: Skylight, Flooring - Wall to Wall Carpet
- Level: Third
Kitchen
- Features: Flooring - Stone/Ceramic Tile, Dining Area, Countertops - Stone/Granite/Solid, Remodeled, Stainless Steel Appliances, Gas Stove
- Level: First
Living room
- Features: Flooring - Hardwood, Open Floorplan
- Level: First
Heating
- Forced Air, Natural Gas
Cooling
- Central Air
Appliances
- Included: Range, Dishwasher, Microwave, Refrigerator, Washer, Dryer
- Laundry: Electric Dryer Hookup, Second Floor, In Unit
Features
- Flooring: Wood, Tile, Carpet
- Windows: Insulated Windows
- Has basement: Yes
- Number of fireplaces: 1
- Fireplace features: Living Room
- Common walls with other units/homes: End Unit
Interior area
- Total structure area: 1,700
- Total interior livable area: 1,700 sqft
Property
Parking
- Total spaces: 2
- Parking features: Attached, Off Street, Assigned, Guest
- Attached garage spaces: 1
- Uncovered spaces: 1
Accessibility
- Accessibility features: No
Features
- Entry location: Unit Placement(Ground)
- Patio & porch: Patio
- Exterior features: Patio
- Pool features: Association, In Ground
Details
- Parcel number: M:276 L:017036,89879
- Zoning: res
Construction
Type & style
- Home type: Townhouse
- Property subtype: Condominium, Townhouse
Materials
- Roof: Shingle
Condition
- Year built: 1986
Utilities & green energy
- Sewer: Public Sewer
- Water: Public
- Utilities for property: for Gas Range
Community & neighborhood
Community
- Community features: Public Transportation, Shopping, Park, Walk/Jog Trails, Medical Facility, Bike Path, Conservation Area, Highway Access, House of Worship, Private School, Public School, T-Station, University
Location
- Region: Franklin
HOA & financial
HOA
- HOA fee: $510 monthly
- Amenities included: Pool, Recreation Facilities, Clubhouse
- Services included: Insurance, Maintenance Structure, Road Maintenance, Maintenance Grounds, Snow Removal, Trash
Price history
| Date | Event | Price |
|---|---|---|
| 10/22/2024 | Sold | $450,000-2.2%$265/sqft |
Source: MLS PIN #73288196 Report a problem | ||
| 9/11/2024 | Listed for sale | $460,000$271/sqft |
Source: MLS PIN #73288196 Report a problem | ||
Public tax history
Tax history is unavailable.
Neighborhood: 02038
Nearby schools
GreatSchools rating
- 7/10Oak Street Elementary SchoolGrades: K-5Distance: 1.4 mi
- 6/10Horace Mann Middle SchoolGrades: 6-8Distance: 1.4 mi
- 9/10Franklin High SchoolGrades: 9-12Distance: 1.4 mi
Schools provided by the listing agent
- Elementary: Oak
- Middle: Mann
- High: Franklin
Source: MLS PIN. This data may not be complete. We recommend contacting the local school district to confirm school assignments for this home.
Get pre-qualified for a loan
At Zillow Home Loans, we can pre-qualify you in as little as 5 minutes with no impact to your credit score.An equal housing lender. NMLS #10287.



