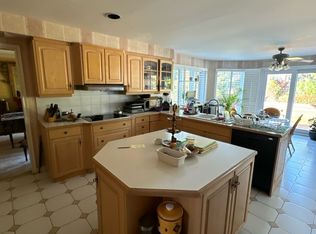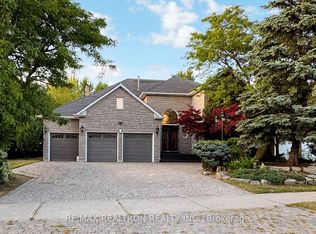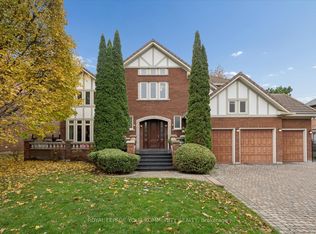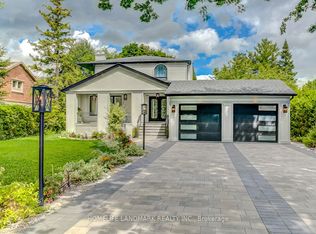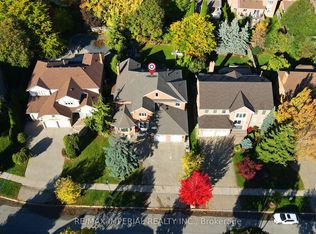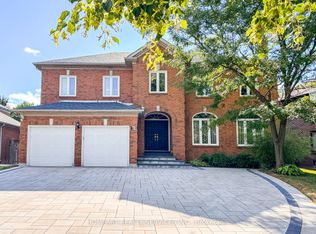Executive Residence Located Steps from Bayview Hill Community Centre, Swimming Pool, Parks, Transit. Very Close to Top-Ranked Schools (Public; Bayview Hill Elementary, Bayview Secondary School Private: Lauremont & Holy Trinity). Pride Of Ownership, Superior Workmanship, 112 Strathearn Boasts a Rare Opportunity with More Than 6,000 Sq Ft Spacious, Bright & Functional Living Space. 6 +2 Bedrooms & 6 Bathrooms Featuring 3 Car-Garage with Epoxy Floors & Automatic Garage Door Openers. Nestled on a Premium Lot in the Family Community of Bayview Hill, This Magnificent Property Wont Last Long! An Elegant, Two-Story Foyer ties in the Main Floor & Upper Floor. Six Generously Sized Bedrooms on the Second-Floor Feature Ample Space to Accommodate Multiple Family Needs, Enabling Comfort and Privacy. The Chef-Inspired Main Floor Gourmet Kitchen Is Perfect for Entertaining & Ideal for Culinary Devotees! Continuous Entertainment Ability on Your Oversized Composite Deck While Sunlit Interiors Include Bright Living, Family and Dining Areas. Designed For Optimal Health and Relaxation, Your Serene Retreat Finished Basement Boasts Sauna Room, a Second Dream Kitchen Inspirational Setting for Family and Friend Gatherings and Mirrored Wall Gym & In-Law Bedroom with a Hidden Closet.
For sale
C$3,498,888
112 Strathearn Ave, Richmond Hill, ON L4B 2L2
8beds
6baths
Single Family Residence
Built in ----
9,760 Square Feet Lot
$-- Zestimate®
C$--/sqft
C$-- HOA
What's special
Swimming poolPremium lotElegant two-story foyerGenerously sized bedroomsOversized composite deckSerene retreat finished basementSauna room
- 140 days |
- 12 |
- 0 |
Zillow last checked: 8 hours ago
Listing updated: September 23, 2025 at 08:07am
Listed by:
CENTURY 21 PARKLAND LTD.
Source: TRREB,MLS®#: N12301227 Originating MLS®#: Toronto Regional Real Estate Board
Originating MLS®#: Toronto Regional Real Estate Board
Facts & features
Interior
Bedrooms & bathrooms
- Bedrooms: 8
- Bathrooms: 6
Heating
- Forced Air, Gas
Cooling
- Central Air
Features
- Central Vacuum
- Basement: Finished
- Has fireplace: Yes
- Fireplace features: Natural Gas
Interior area
- Living area range: 3500-5000 null
Video & virtual tour
Property
Parking
- Total spaces: 9
- Parking features: Private Triple
- Has garage: Yes
Features
- Stories: 2
- Pool features: None
- Waterfront features: None
Lot
- Size: 9,760 Square Feet
Details
- Parcel number: 031340112
Construction
Type & style
- Home type: SingleFamily
- Property subtype: Single Family Residence
Materials
- Brick
- Foundation: Concrete
- Roof: Shingle
Utilities & green energy
- Sewer: Sewer
Community & HOA
Location
- Region: Richmond Hill
Financial & listing details
- Annual tax amount: C$13,675
- Date on market: 7/22/2025
CENTURY 21 PARKLAND LTD.
By pressing Contact Agent, you agree that the real estate professional identified above may call/text you about your search, which may involve use of automated means and pre-recorded/artificial voices. You don't need to consent as a condition of buying any property, goods, or services. Message/data rates may apply. You also agree to our Terms of Use. Zillow does not endorse any real estate professionals. We may share information about your recent and future site activity with your agent to help them understand what you're looking for in a home.
Price history
Price history
Price history is unavailable.
Public tax history
Public tax history
Tax history is unavailable.Climate risks
Neighborhood: Doncrest
Nearby schools
GreatSchools rating
No schools nearby
We couldn't find any schools near this home.
- Loading
