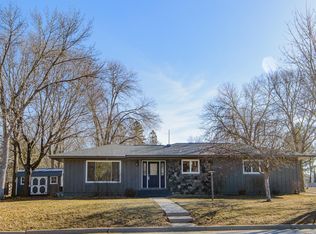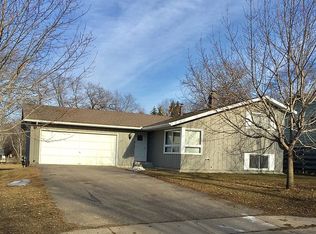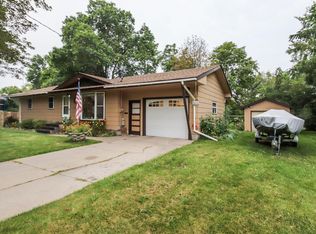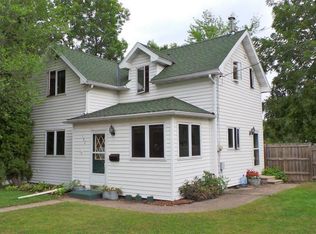Closed
$295,000
112 Summit Ave S, Sauk Rapids, MN 56379
5beds
3,361sqft
Single Family Residence
Built in 1960
0.39 Acres Lot
$295,100 Zestimate®
$88/sqft
$2,414 Estimated rent
Home value
$295,100
$274,000 - $319,000
$2,414/mo
Zestimate® history
Loading...
Owner options
Explore your selling options
What's special
You are going to love this spacious, very well cared for 5 bedroom 2 bathroom home located just blocks from SRR schools. Some outside features include steel siding, newer roof, concrete stamped patio out front, a newly poured concrete driveway, beautiful flowers throughout the yard, mature trees, large gardens, playset, firepit surrounded by concrete pavers, large patio in the back that connect to pathways through the backyard. Inside features include newer stainless steel appliances, granite countertops, storage galore including a cedar closet, multiple built-ins upstairs and down, and 2 fireplaces.
Zillow last checked: 8 hours ago
Listing updated: December 05, 2025 at 01:51pm
Listed by:
Jen Schueller 320-420-1259,
RE/MAX Results
Bought with:
Jaime Huisenga
VoigtJohnson
Source: NorthstarMLS as distributed by MLS GRID,MLS#: 6764723
Facts & features
Interior
Bedrooms & bathrooms
- Bedrooms: 5
- Bathrooms: 2
- 3/4 bathrooms: 2
Bedroom 1
- Level: Main
- Area: 216 Square Feet
- Dimensions: 18x12
Bedroom 2
- Level: Main
- Area: 99 Square Feet
- Dimensions: 11x9
Bedroom 3
- Level: Upper
- Area: 143 Square Feet
- Dimensions: 13x11
Bedroom 4
- Level: Upper
- Area: 156 Square Feet
- Dimensions: 12x13
Bedroom 5
- Level: Upper
- Area: 132 Square Feet
- Dimensions: 12x11
Bathroom
- Level: Main
- Area: 90 Square Feet
- Dimensions: 10x9
Dining room
- Level: Main
- Area: 120 Square Feet
- Dimensions: 12x10
Family room
- Level: Main
- Area: 496 Square Feet
- Dimensions: 31x16
Family room
- Level: Lower
- Area: 330 Square Feet
- Dimensions: 30x11
Kitchen
- Level: Main
- Area: 108 Square Feet
- Dimensions: 12x9
Laundry
- Level: Lower
- Area: 330 Square Feet
- Dimensions: 30x11
Living room
- Level: Main
- Area: 616 Square Feet
- Dimensions: 22x28
Recreation room
- Level: Lower
- Area: 364 Square Feet
- Dimensions: 28x13
Storage
- Level: Lower
- Area: 176 Square Feet
- Dimensions: 16x11
Heating
- Forced Air
Cooling
- Central Air
Appliances
- Included: Cooktop, Dryer, Microwave, Tankless Water Heater, Wall Oven, Washer, Water Softener Owned
Features
- Basement: Finished,Full,Partially Finished,Sump Pump
- Number of fireplaces: 1
- Fireplace features: Electric Log, Electric, Gas
Interior area
- Total structure area: 3,361
- Total interior livable area: 3,361 sqft
- Finished area above ground: 2,185
- Finished area below ground: 600
Property
Parking
- Total spaces: 2
- Parking features: Concrete
- Garage spaces: 2
- Details: Garage Dimensions (22x23)
Accessibility
- Accessibility features: None
Features
- Levels: One
- Stories: 1
- Patio & porch: Patio
- Fencing: Partial,Privacy
Lot
- Size: 0.39 Acres
- Dimensions: 100 x 170
- Features: Many Trees
Details
- Additional structures: Lean-To
- Foundation area: 1656
- Parcel number: 190115800
- Zoning description: Residential-Single Family
Construction
Type & style
- Home type: SingleFamily
- Property subtype: Single Family Residence
Materials
- Brick/Stone, Steel Siding
- Roof: Age 8 Years or Less
Condition
- Age of Property: 65
- New construction: No
- Year built: 1960
Utilities & green energy
- Electric: 100 Amp Service, Power Company: Xcel Energy
- Gas: Natural Gas
- Sewer: City Sewer/Connected
- Water: City Water/Connected
Community & neighborhood
Location
- Region: Sauk Rapids
- Subdivision: Renos Add To Sauk Rapids
HOA & financial
HOA
- Has HOA: No
Price history
| Date | Event | Price |
|---|---|---|
| 12/5/2025 | Sold | $295,000-1.3%$88/sqft |
Source: | ||
| 11/14/2025 | Pending sale | $299,000$89/sqft |
Source: | ||
| 10/27/2025 | Price change | $299,000-3.2%$89/sqft |
Source: | ||
| 10/16/2025 | Price change | $309,000-3.1%$92/sqft |
Source: | ||
| 10/8/2025 | Price change | $319,000-3%$95/sqft |
Source: | ||
Public tax history
| Year | Property taxes | Tax assessment |
|---|---|---|
| 2025 | $3,750 +3.3% | $321,400 +4.7% |
| 2024 | $3,630 +3.7% | $307,000 +0.3% |
| 2023 | $3,502 +14.7% | $306,000 +12.5% |
Find assessor info on the county website
Neighborhood: 56379
Nearby schools
GreatSchools rating
- 6/10Mississippi Heights Elementary SchoolGrades: K-5Distance: 0.6 mi
- 4/10Sauk Rapids-Rice Middle SchoolGrades: 6-8Distance: 0.4 mi
- 6/10Sauk Rapids-Rice Senior High SchoolGrades: 9-12Distance: 2 mi

Get pre-qualified for a loan
At Zillow Home Loans, we can pre-qualify you in as little as 5 minutes with no impact to your credit score.An equal housing lender. NMLS #10287.
Sell for more on Zillow
Get a free Zillow Showcase℠ listing and you could sell for .
$295,100
2% more+ $5,902
With Zillow Showcase(estimated)
$301,002


