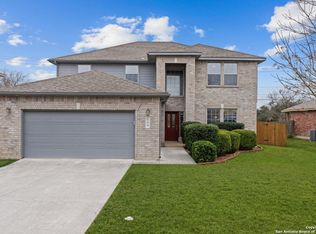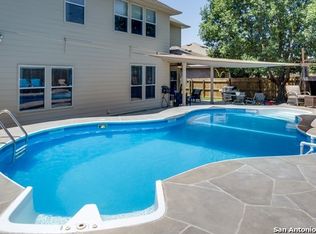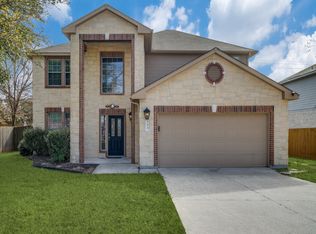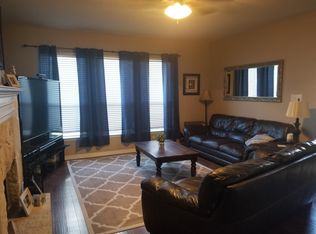Sold on 11/12/24
Price Unknown
112 Sutter Mills, Boerne, TX 78006
4beds
2,729sqft
Single Family Residence
Built in 2007
8,712 Square Feet Lot
$395,100 Zestimate®
$--/sqft
$2,911 Estimated rent
Home value
$395,100
$367,000 - $427,000
$2,911/mo
Zestimate® history
Loading...
Owner options
Explore your selling options
What's special
This hidden gem in Kendall Creek Estates is a families dream home with its inviting grande foyer entrance and its open floor plan which is perfect for hosting dinner parties and family gatherings.The home offers 4 bedrooms and 3 baths with the master bedroom,master bathroom and half bath along with the incredibly spacious closet being on the first floor. It has a beautifully inviting living area with an island kitchen and breakfast bar along with a walk in pantry and 2 dining areas.Upstairs are 3 additional bedrooms and a full bath along with an additional living area for family to enjoy.Reap the benefits of a cup of coffee on a crisp morning or a cold beverage at your evening barbecues in a tranquil setting on your covered back patio.
Zillow last checked: 8 hours ago
Listing updated: November 14, 2024 at 09:25am
Listed by:
Lauri Tomlinson TREC #510757 (830) 456-6231,
CENTURY 21 The Hills Realty
Source: LERA MLS,MLS#: 1728403
Facts & features
Interior
Bedrooms & bathrooms
- Bedrooms: 4
- Bathrooms: 3
- Full bathrooms: 2
- 1/2 bathrooms: 1
Primary bedroom
- Area: 224
- Dimensions: 16 x 14
Bedroom 2
- Area: 150
- Dimensions: 10 x 15
Bedroom 3
- Area: 144
- Dimensions: 12 x 12
Bedroom 4
- Area: 121
- Dimensions: 11 x 11
Primary bathroom
- Features: Tub/Shower Separate, Double Vanity
- Area: 120
- Dimensions: 10 x 12
Dining room
- Area: 132
- Dimensions: 12 x 11
Family room
- Area: 322
- Dimensions: 23 x 14
Kitchen
- Area: 180
- Dimensions: 15 x 12
Heating
- 2 Units, Electric
Cooling
- Two Central
Appliances
- Included: Cooktop, Built-In Oven, Microwave, Range, Disposal, Dishwasher, Plumbed For Ice Maker, Electric Water Heater
- Laundry: Washer Hookup, Dryer Connection
Features
- Two Living Area, Separate Dining Room, Eat-in Kitchen, Kitchen Island, Pantry, Master Downstairs, Ceiling Fan(s), Chandelier
- Flooring: Carpet, Ceramic Tile, Laminate
- Windows: Window Coverings
- Has basement: No
- Has fireplace: No
- Fireplace features: Not Applicable
Interior area
- Total structure area: 2,729
- Total interior livable area: 2,729 sqft
Property
Parking
- Total spaces: 2
- Parking features: Two Car Garage, Garage Door Opener
- Garage spaces: 2
Features
- Levels: Two
- Stories: 2
- Pool features: None
Lot
- Size: 8,712 sqft
Details
- Parcel number: 1538810060100
Construction
Type & style
- Home type: SingleFamily
- Property subtype: Single Family Residence
Materials
- Brick, Siding
- Foundation: Slab
- Roof: Composition
Condition
- Pre-Owned
- New construction: No
- Year built: 2007
Details
- Builder name: Not known
Utilities & green energy
- Electric: City Boerne
- Sewer: Public
- Water: Public
- Utilities for property: City Garbage service
Community & neighborhood
Security
- Security features: Smoke Detector(s)
Community
- Community features: None
Location
- Region: Boerne
- Subdivision: Kendall Creek Estates
HOA & financial
HOA
- Has HOA: Yes
- HOA fee: $175 annually
- Association name: AMG ASSOCIATION MGMT
Other
Other facts
- Listing terms: Conventional,FHA,Cash
Price history
| Date | Event | Price |
|---|---|---|
| 11/12/2024 | Sold | -- |
Source: | ||
| 10/27/2024 | Pending sale | $425,000$156/sqft |
Source: | ||
| 7/14/2024 | Price change | $425,000-5.6%$156/sqft |
Source: | ||
| 6/19/2024 | Price change | $450,000-3.2%$165/sqft |
Source: | ||
| 3/18/2024 | Price change | $465,000-4.1%$170/sqft |
Source: | ||
Public tax history
| Year | Property taxes | Tax assessment |
|---|---|---|
| 2024 | $7,121 -20.8% | $438,450 -9.4% |
| 2023 | $8,987 +10.5% | $483,810 +20.3% |
| 2022 | $8,133 | $402,170 +28.4% |
Find assessor info on the county website
Neighborhood: 78006
Nearby schools
GreatSchools rating
- 9/10Kendall Elementary SchoolGrades: PK-5Distance: 1.2 mi
- 8/10Boerne Middle SouthGrades: 6-8Distance: 1 mi
- 8/10Boerne - Samuel V Champion High SchoolGrades: 9-12Distance: 2.8 mi
Schools provided by the listing agent
- Elementary: Kendall Elementary
- Middle: Boerne Middle S
- High: Boerne
- District: Boerne
Source: LERA MLS. This data may not be complete. We recommend contacting the local school district to confirm school assignments for this home.
Get a cash offer in 3 minutes
Find out how much your home could sell for in as little as 3 minutes with a no-obligation cash offer.
Estimated market value
$395,100
Get a cash offer in 3 minutes
Find out how much your home could sell for in as little as 3 minutes with a no-obligation cash offer.
Estimated market value
$395,100



