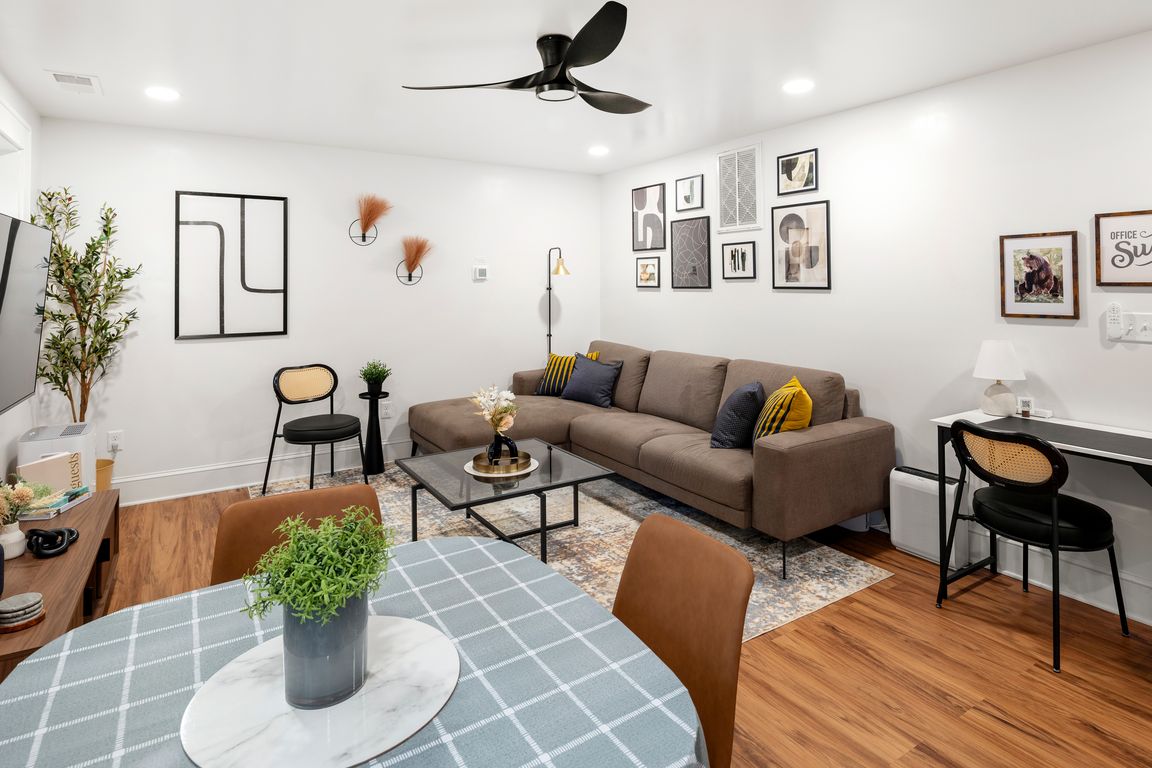
ActivePrice cut: $15K (11/10)
$735,000
4beds
1,948sqft
112 Swannanoa Ave, Asheville, NC 28806
4beds
1,948sqft
Single family residence
Built in 1923
0.14 Acres
2 Open parking spaces
$377 price/sqft
What's special
Gas log fireplacePrivacy fenceBeautiful landscapingNewly renovated lower levelBreakfast barMurphy bedLower-level decks
Experience the best of West Asheville living in this charming Arts & Crafts bungalow. Perfectly situated within easy walking distance of West Asheville favorites plus Carrier Park, the River Arts District, and downtown Asheville are all just minutes away. This two-level, 4-bedroom, 2-1/2 bath home features a light-filled, efficient floor plan. ...
- 112 days |
- 1,099 |
- 60 |
Source: Canopy MLS as distributed by MLS GRID,MLS#: 4287350
Travel times
Living Room
Kitchen
Dining Room
Zillow last checked: 8 hours ago
Listing updated: 13 hours ago
Listing Provided by:
Julie Smith julie.smith@allentate.com,
Howard Hanna Beverly-Hanks Asheville-Downtown,
Todd Kaderabek,
Howard Hanna Beverly-Hanks Asheville-Downtown
Source: Canopy MLS as distributed by MLS GRID,MLS#: 4287350
Facts & features
Interior
Bedrooms & bathrooms
- Bedrooms: 4
- Bathrooms: 3
- Full bathrooms: 2
- 1/2 bathrooms: 1
- Main level bedrooms: 3
Primary bedroom
- Level: Main
Bedroom s
- Level: Main
Bedroom s
- Level: Main
Bathroom full
- Level: Main
Bathroom half
- Level: Main
Dining room
- Level: Main
Kitchen
- Level: Main
Heating
- Forced Air, Heat Pump, Natural Gas
Cooling
- Ceiling Fan(s), Central Air, Heat Pump
Appliances
- Included: Dishwasher, Disposal, Dryer, Electric Water Heater, Exhaust Fan, Gas Cooktop, Gas Oven, Gas Range, Microwave, Refrigerator, Washer
- Laundry: Main Level
Features
- Breakfast Bar, Pantry
- Flooring: Tile, Wood
- Basement: Apartment,Exterior Entry
- Attic: Pull Down Stairs
- Fireplace features: Gas Vented
Interior area
- Total structure area: 1,110
- Total interior livable area: 1,948 sqft
- Finished area above ground: 1,110
- Finished area below ground: 838
Video & virtual tour
Property
Parking
- Total spaces: 2
- Parking features: Driveway
- Uncovered spaces: 2
Features
- Levels: One
- Stories: 1
- Patio & porch: Covered, Deck, Front Porch, Rear Porch, Screened
- Exterior features: Fire Pit
- Fencing: Back Yard,Fenced
Lot
- Size: 0.14 Acres
- Features: Level, Rolling Slope, Wooded
Details
- Parcel number: 963862796100000
- Zoning: RM8
- Special conditions: Standard
Construction
Type & style
- Home type: SingleFamily
- Architectural style: Bungalow
- Property subtype: Single Family Residence
Materials
- Wood
Condition
- New construction: No
- Year built: 1923
Utilities & green energy
- Sewer: Public Sewer
- Water: City
Community & HOA
Community
- Security: Security System
- Subdivision: None
Location
- Region: Asheville
- Elevation: 2000 Feet
Financial & listing details
- Price per square foot: $377/sqft
- Tax assessed value: $309,100
- Annual tax amount: $3,193
- Date on market: 8/18/2025
- Cumulative days on market: 113 days
- Listing terms: Cash,Conventional
- Road surface type: Concrete, Paved