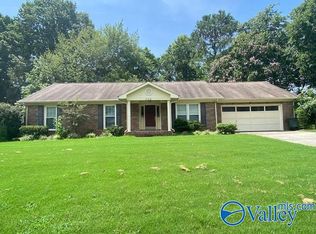3 BR, 2 BA, home in the heart of Madison! Open and spacious living room with wood burning fireplace. LVP throughout! Isolated master bedroom with vaulted ceilings. 2nd bedroom has access to the back patio. Kitchen has granite counter tops, stainless steel appliances and a view to the backyard. Partially covered patio. Saltwater inground pool (owner is responsible for open/closing the pool- tenant is responsible for maintaining it during open season). Small pets considered, $300 non-refundable per pet fee, with owner approval. Madison City schools, close to shopping & restaurants! Contact your Realtor or Dietrich Rentals, to see this home!
Properties marked with this icon are provided courtesy of the Valley MLS IDX Database. Some or all of the listings displayed may not belong to the firm whose website is being visited.
All information provided is deemed reliable but is not guaranteed and should be independently verified.
Copyright 2022 Valley MLS
House for rent
$1,875/mo
112 Telluride Dr, Madison, AL 35758
3beds
1,415sqft
Price may not include required fees and charges.
Singlefamily
Available now
-- Pets
Central air, ceiling fan
W/d hookup laundry
-- Parking
Central, fireplace
What's special
- 51 days
- on Zillow |
- -- |
- -- |
Travel times
Facts & features
Interior
Bedrooms & bathrooms
- Bedrooms: 3
- Bathrooms: 2
- Full bathrooms: 2
Heating
- Central, Fireplace
Cooling
- Central Air, Ceiling Fan
Appliances
- Included: Dishwasher, Disposal, Microwave, Oven, Refrigerator
- Laundry: W/D Hookup
Features
- 9 Ceiling, Ceiling Fan, Ceiling Fan(s), Granite Countertop, Kitchen Island, Pantry, Recessed Lighting, Smooth Ceiling, Vaulted Ceil
- Has fireplace: Yes
Interior area
- Total interior livable area: 1,415 sqft
Property
Parking
- Details: Contact manager
Features
- Exterior features: 9 Ceiling, 9' Ceiling, Architecture Style: Ranch Rambler, Ceiling Fan, Curb/Gutters, Fireplace, Garage Faces Front, Garage-Two Car, Granite Countertop, Heating system: Central 1, Kitchen Island, One, Pantry, Recessed Lighting, Smooth Ceiling, Vaulted Ceil, W/D Hookup, Wood Burning
Details
- Parcel number: 1603080003071000
Construction
Type & style
- Home type: SingleFamily
- Architectural style: RanchRambler
- Property subtype: SingleFamily
Condition
- Year built: 1988
Community & HOA
Location
- Region: Madison
Financial & listing details
- Lease term: 12 Months
Price history
| Date | Event | Price |
|---|---|---|
| 7/22/2025 | Price change | $1,875-1.3%$1/sqft |
Source: ValleyMLS #21891687 | ||
| 6/14/2025 | Listed for rent | $1,900$1/sqft |
Source: ValleyMLS #21891687 | ||
| 12/12/2022 | Sold | $276,593$195/sqft |
Source: | ||
| 11/12/2022 | Pending sale | $276,593$195/sqft |
Source: | ||
| 11/10/2022 | Listed for sale | $276,593+80.8%$195/sqft |
Source: | ||
![[object Object]](https://photos.zillowstatic.com/fp/2fb5f524c05868db7620bf4ad090f2cb-p_i.jpg)
