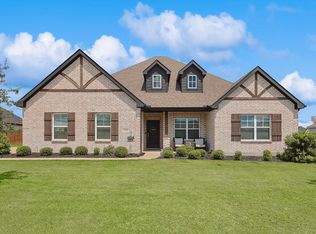Sold on 06/27/24
Price Unknown
112 Treys Way, Godley, TX 76044
4beds
2,297sqft
Single Family Residence
Built in 2021
0.5 Acres Lot
$410,800 Zestimate®
$--/sqft
$2,966 Estimated rent
Home value
$410,800
$362,000 - $464,000
$2,966/mo
Zestimate® history
Loading...
Owner options
Explore your selling options
What's special
Welcome to your dream home!!
As you step inside, you'll immediately be captivated by the open concept design, creating a seamless flow between the living, dining, and kitchen areas. The abundance of natural light enhances the modern and inviting atmosphere throughout the home. This home has upgrade appliances and gutters.
This stunning four-bedroom, three-bathroom property offers a spacious 2,297 square feet of living space and was built in 2021.
One of the standout features is the wood-burning fireplace, perfect for cozy evenings and creating a warm ambiance during the colder months. Additionally, the property is plumbed for gas, providing the flexibility for the buyer to switch to a gas fireplace or a gas stove if desired.
Situated on a generous half-acre lot, this home offers ample space for outdoor activities and entertaining.
The yard is fully fenced, ensuring privacy and security for you and your loved ones. Don't miss the opportunity to own this remarkable property.
Zillow last checked: 8 hours ago
Listing updated: June 19, 2025 at 06:16pm
Listed by:
Brandie Suarez 0731151 888-455-6040,
Fathom Realty LLC 888-455-6040
Bought with:
Jayme Taylor
League Real Estate
Source: NTREIS,MLS#: 20544866
Facts & features
Interior
Bedrooms & bathrooms
- Bedrooms: 4
- Bathrooms: 3
- Full bathrooms: 3
Bedroom
- Level: First
- Dimensions: 11 x 11
Bedroom
- Features: Walk-In Closet(s)
- Level: First
- Dimensions: 13 x 20
Bedroom
- Features: Walk-In Closet(s)
- Level: First
- Dimensions: 11 x 11
Bedroom
- Features: Walk-In Closet(s)
- Level: Second
- Dimensions: 11 x 11
Bedroom
- Features: Walk-In Closet(s)
- Level: Second
- Dimensions: 11 x 11
Bedroom
- Features: Walk-In Closet(s)
- Level: Second
- Dimensions: 13 x 19
Kitchen
- Features: Kitchen Island, Pantry, Walk-In Pantry
- Level: First
- Dimensions: 23 x 12
Living room
- Features: Fireplace
- Level: First
- Dimensions: 18 x 16
Heating
- Central, Electric
Cooling
- Central Air, Electric
Appliances
- Included: Some Gas Appliances, Dishwasher, Electric Cooktop, Electric Oven, Disposal, Microwave, Plumbed For Gas
- Laundry: Electric Dryer Hookup, Laundry in Utility Room
Features
- Double Vanity, Kitchen Island, Pantry, Cable TV, Walk-In Closet(s)
- Flooring: Carpet, Luxury Vinyl Plank
- Has basement: No
- Number of fireplaces: 1
- Fireplace features: Masonry, Wood Burning
Interior area
- Total interior livable area: 2,297 sqft
Property
Parking
- Total spaces: 2
- Parking features: Door-Single, Garage, Garage Door Opener
- Garage spaces: 1
- Covered spaces: 2
Features
- Levels: Two
- Stories: 2
- Patio & porch: Covered
- Exterior features: Rain Gutters
- Pool features: None
- Fencing: Fenced,Full,Wood
Lot
- Size: 0.50 Acres
- Features: Subdivision, Sprinkler System
- Residential vegetation: Cleared
Details
- Parcel number: 126466705120
Construction
Type & style
- Home type: SingleFamily
- Architectural style: Contemporary/Modern,Detached
- Property subtype: Single Family Residence
Materials
- Brick, Frame
- Foundation: Slab
- Roof: Composition
Condition
- Year built: 2021
Utilities & green energy
- Sewer: Aerobic Septic
- Water: Public
- Utilities for property: Electricity Available, Propane, Septic Available, Water Available, Cable Available
Community & neighborhood
Security
- Security features: Carbon Monoxide Detector(s), Smoke Detector(s)
Location
- Region: Godley
- Subdivision: Timber Crk Estates
HOA & financial
HOA
- Has HOA: Yes
- HOA fee: $300 annually
- Services included: Association Management
- Association name: Globolink
- Association phone: 817-741-0827
Other
Other facts
- Listing terms: Assumable
Price history
| Date | Event | Price |
|---|---|---|
| 6/27/2024 | Sold | -- |
Source: NTREIS #20544866 | ||
| 6/14/2024 | Pending sale | $420,000$183/sqft |
Source: NTREIS #20544866 | ||
| 4/20/2024 | Contingent | $420,000$183/sqft |
Source: NTREIS #20544866 | ||
| 3/7/2024 | Price change | $420,000-2.3%$183/sqft |
Source: NTREIS #20544866 | ||
| 3/2/2024 | Listed for sale | $430,000+4%$187/sqft |
Source: NTREIS #20544866 | ||
Public tax history
| Year | Property taxes | Tax assessment |
|---|---|---|
| 2024 | $7,430 -18.9% | $398,124 -14.2% |
| 2023 | $9,160 -1% | $463,748 +21.7% |
| 2022 | $9,254 +674.7% | $381,152 +694.1% |
Find assessor info on the county website
Neighborhood: 76044
Nearby schools
GreatSchools rating
- 6/10RB GODLEY ELGrades: PK-5Distance: 1.9 mi
- 6/10GODLEY MIDDLEGrades: 6-8Distance: 2.3 mi
- 5/10Godley High SchoolGrades: 9-12Distance: 2.1 mi
Schools provided by the listing agent
- Elementary: Godley
- Middle: Godley
- High: Godley
- District: Godley ISD
Source: NTREIS. This data may not be complete. We recommend contacting the local school district to confirm school assignments for this home.
Get a cash offer in 3 minutes
Find out how much your home could sell for in as little as 3 minutes with a no-obligation cash offer.
Estimated market value
$410,800
Get a cash offer in 3 minutes
Find out how much your home could sell for in as little as 3 minutes with a no-obligation cash offer.
Estimated market value
$410,800
