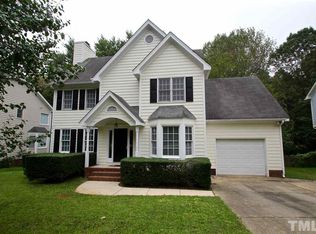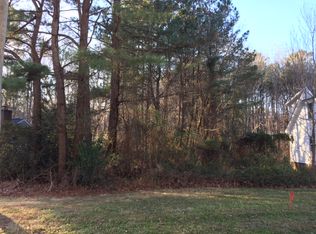Pack your bags & move right in to this totally updated home in the heart of Cary. Updated kitchen has new tile, SS stove/microwave/dishwasher, granite counters; new hardwoods in FamRoom & refinished floors in DR; Freshly painted & new carpets, all new door hardware & hinges. Newer blinds on every window; fully floored walk up attic! New Roof 2016; Grab a cool drink & prepare to spend your summer days on the huge 16x20 deck overlooking the private, fenced, backyard. NO HOA Dues! Home warranty included!
This property is off market, which means it's not currently listed for sale or rent on Zillow. This may be different from what's available on other websites or public sources.

