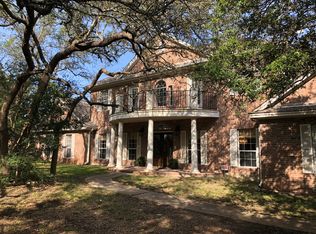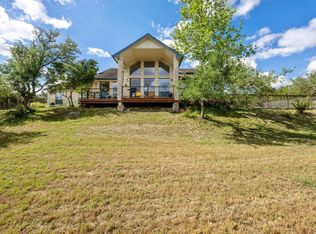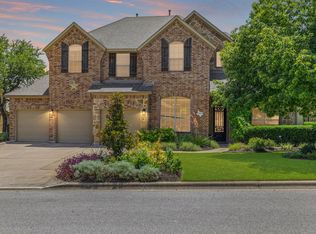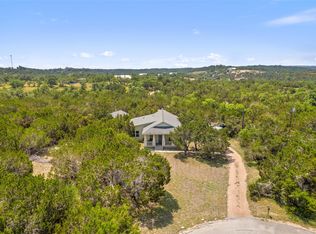Welcome to 112 Twin Saddles, a beautifully designed custom home in the heart of Dripping Springs that combines Hill Country charm with everyday comfort. This single-story residence offers 3 spacious bedrooms, 2.5 baths, and an open layout that flows seamlessly across 2,556+/- square feet of thoughtfully crafted living space. Sitting on 1.33+/- private acres with its own well, the property provides a rare blend of convenience and tranquility, just minutes from the amenities and highly rated schools. As you step inside, you’re greeted with high ceilings, abundant natural light, and a floor plan perfect for entertaining or quiet evenings at home. The gourmet kitchen opens to the main living area, making it the heart of the home, while the oversized windows frame peaceful views of mature oaks and native landscaping. The private primary suite features a spa-like bath and generous walk-in closet, creating a true retreat. Outdoors, the expansive lot offers room to relax, play, or dream — whether that’s building a pool, gardening, or simply enjoying Texas sunsets on your back porch. The quiet setting gives you the best of Hill Country living, yet you’re only a short drive to shopping, dining, breweries, and wineries. Whether you’re looking for your forever home or a Hill Country getaway, 112 Twin Saddles is a place where you’ll immediately feel at ease. Don’t miss the opportunity to make this rare Dripping Springs property your own.
Active
Price cut: $15K (10/15)
$720,000
112 Twin Saddles Ln, Dripping Springs, TX 78620
3beds
2,556sqft
Est.:
Single Family Residence
Built in 2003
1.33 Acres Lot
$-- Zestimate®
$282/sqft
$13/mo HOA
What's special
Building a poolHigh ceilingsOversized windowsAbundant natural lightSpacious bedroomsTexas sunsetsGenerous walk-in closet
- 105 days |
- 447 |
- 17 |
Zillow last checked: 8 hours ago
Listing updated: November 23, 2025 at 01:03pm
Listed by:
Holly Harwood (512) 757-2400,
Compass RE Texas, LLC (512) 575-3644,
Cody Bradstreet (512) 934-4981,
Compass RE Texas, LLC
Source: Unlock MLS,MLS#: 3908528
Tour with a local agent
Facts & features
Interior
Bedrooms & bathrooms
- Bedrooms: 3
- Bathrooms: 3
- Full bathrooms: 2
- 1/2 bathrooms: 1
- Main level bedrooms: 3
Primary bedroom
- Features: Full Bath, Jetted Tub, Recessed Lighting, Separate Shower, Two Primary Closets, Walk-In Closet(s)
- Level: Main
Bedroom
- Features: Full Bath, Recessed Lighting
- Level: Main
Kitchen
- Features: Granite Counters, Open to Family Room
- Level: Main
Heating
- Central, Fireplace(s)
Cooling
- Ceiling Fan(s), Central Air, Electric
Appliances
- Included: Dishwasher, Disposal, Microwave, Free-Standing Electric Range, Electric Water Heater, Water Softener Owned
Features
- Breakfast Bar, High Ceilings, Double Vanity, Electric Dryer Hookup, Open Floorplan, Primary Bedroom on Main, Recessed Lighting, Soaking Tub, Sound System, Walk-In Closet(s)
- Flooring: Tile, Wood
- Windows: Blinds
- Number of fireplaces: 1
- Fireplace features: Wood Burning
Interior area
- Total interior livable area: 2,556 sqft
Video & virtual tour
Property
Parking
- Total spaces: 3
- Parking features: Attached, Garage Faces Side
- Attached garage spaces: 3
Accessibility
- Accessibility features: None
Features
- Levels: One
- Stories: 1
- Patio & porch: Covered, Rear Porch
- Exterior features: Gutters Partial, Lighting
- Pool features: None
- Fencing: None
- Has view: Yes
- View description: Hill Country
- Waterfront features: None
Lot
- Size: 1.33 Acres
- Features: Cul-De-Sac, Many Trees, Trees-Medium (20 Ft - 40 Ft)
Details
- Additional structures: None
- Parcel number: 05110303070000
- Special conditions: Standard
Construction
Type & style
- Home type: SingleFamily
- Property subtype: Single Family Residence
Materials
- Foundation: Slab
- Roof: Composition, Shingle
Condition
- Resale
- New construction: No
- Year built: 2003
Utilities & green energy
- Sewer: Aerobic Septic
- Water: Well
- Utilities for property: Electricity Connected
Community & HOA
Community
- Features: See Remarks
- Subdivision: SADDLETREE RANCH
HOA
- Has HOA: Yes
- Services included: Common Area Maintenance
- HOA fee: $150 annually
- HOA name: SaddleTree Ranch HOA
Location
- Region: Dripping Springs
Financial & listing details
- Price per square foot: $282/sqft
- Tax assessed value: $643,878
- Annual tax amount: $10,482
- Date on market: 8/29/2025
- Listing terms: Cash,Conventional
- Electric utility on property: Yes
Estimated market value
Not available
Estimated sales range
Not available
Not available
Price history
Price history
| Date | Event | Price |
|---|---|---|
| 10/15/2025 | Price change | $720,000-2%$282/sqft |
Source: | ||
| 8/29/2025 | Listed for sale | $735,000-5.2%$288/sqft |
Source: | ||
| 8/11/2025 | Listing removed | $775,000$303/sqft |
Source: | ||
| 7/3/2025 | Price change | $775,000-8.2%$303/sqft |
Source: | ||
| 6/21/2025 | Price change | $844,000-0.1%$330/sqft |
Source: | ||
Public tax history
Public tax history
| Year | Property taxes | Tax assessment |
|---|---|---|
| 2025 | -- | $643,878 -1.4% |
| 2024 | $4,528 +8.4% | $652,841 +10% |
| 2023 | $4,175 -28.4% | $593,492 +10% |
Find assessor info on the county website
BuyAbility℠ payment
Est. payment
$4,542/mo
Principal & interest
$3461
Property taxes
$816
Other costs
$265
Climate risks
Neighborhood: 78620
Nearby schools
GreatSchools rating
- 8/10Bee Cave Elementary SchoolGrades: PK-5Distance: 6.1 mi
- 9/10Bee Cave MiddleGrades: 6-8Distance: 4.7 mi
- 9/10Lake Travis High SchoolGrades: 9-12Distance: 6.7 mi
Schools provided by the listing agent
- Elementary: Bee Cave
- Middle: Lake Travis
- High: Lake Travis
- District: Lake Travis ISD
Source: Unlock MLS. This data may not be complete. We recommend contacting the local school district to confirm school assignments for this home.
- Loading
- Loading





