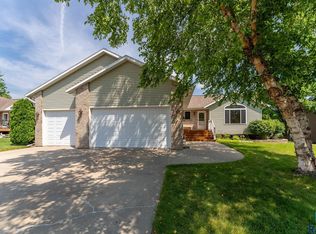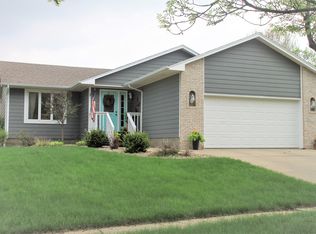Fantastic ranch style home is deal for those who want to live on the main floor only, or expand with family and guests into the lower level when needed. A total of 4 bedrooms, 3 full baths, and 2663 square finish of excellent living. Huge 3 car insulated and heated garage. Handy main floor laundry. Master suite has 2 closets and a private bath. Easy working kitchen with eating area and glass doors to a 16x12 deck (concrete pad underneath). Low maintenance fenced in backyard; perfect for extended outdoor living. Lower level offers full garden windows and feels like main floor living! Open floor plan with oversize windows and vaulted ceilings. Spacious living and family rooms with gas fireplaces. Inviting and comfortable front porch. Convenient location to schools, shopping, parks and nature area. Sprinkler system.
This property is off market, which means it's not currently listed for sale or rent on Zillow. This may be different from what's available on other websites or public sources.


