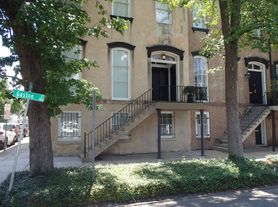Furnished executive rental. Premium downtown location near Forsyth Park. Available 1 Dec.
Furnished executive rental. Utilities included. Welcome home to this fabulous apartment at a premium location in Savannah. Located on the garden level of a magnificent home, the apartment blends historic Savannah details with sophisticated contemporary style. Expertly decorated and luxurious, this apartment features a generous living room space, full kitchen, breakfast bar and a large bedroom. Situated a stone's throw from Forsyth Park, this apartment is conveniently located near all that downtown Savannah has to offer. Make your appointment to see today!
Apartment for rent
$2,500/mo
112 W Gaston St, Savannah, GA 31401
1beds
--sqft
Price may not include required fees and charges.
Apartment
Available now
No pets
What's special
Breakfast barFull kitchenLarge bedroom
- 20 days |
- -- |
- -- |
Zillow last checked: 12 hours ago
Listing updated: December 02, 2025 at 09:07pm
Travel times
Looking to buy when your lease ends?
Consider a first-time homebuyer savings account designed to grow your down payment with up to a 6% match & a competitive APY.
Facts & features
Interior
Bedrooms & bathrooms
- Bedrooms: 1
- Bathrooms: 1
- Full bathrooms: 1
Property
Parking
- Details: Contact manager
Features
- Exterior features: Stucco
Construction
Type & style
- Home type: Apartment
- Property subtype: Apartment
Building
Management
- Pets allowed: No
Community & HOA
Location
- Region: Savannah
Financial & listing details
- Lease term: 1 Month
Price history
| Date | Event | Price |
|---|---|---|
| 11/17/2025 | Listed for rent | $2,500 |
Source: Zillow Rentals | ||
| 9/25/2025 | Sold | $3,525,000-4.1% |
Source: | ||
| 9/14/2025 | Listing removed | $2,500 |
Source: Zillow Rentals | ||
| 9/6/2025 | Pending sale | $3,675,000 |
Source: | ||
| 7/24/2025 | Listed for sale | $3,675,000+46.7% |
Source: | ||

