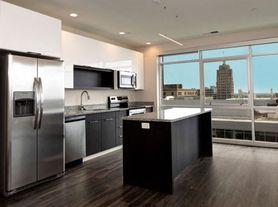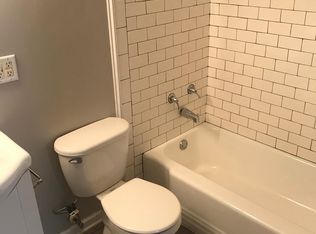Experience downtown living at its best in this spacious 2-bedroom, 2- bathroom condo. With soaring high ceilings and large windows, you'll enjoy plenty of natural light and stunning views overlooking Calhoun Street. The thoughtfully designed floor plan offers comfort and convenience, featuringing two full bathrooms, a stylish modern kitchen and generous living space perfect for relaxing or entertaining plus this unit comes with one dedicated garage parking space and a 3x6 storage unit. Step outside to the outdoor courtyard or the rooftop patio complete with grills, tables and seating. The rooftop patio is secured at all times and the courtyard is secured after 5. Located in the heart of Fort Wayne, you'll be just steps away from the city's best restaurants, coffee shops, parks, art and entertainment venues-all while enjoying the quiet comfort of Midtown Crossing. No dogs allowed in this unit.
Condo for rent
$1,600/mo
112 W Washington Blvd APT 319, Fort Wayne, IN 46802
2beds
912sqft
Price may not include required fees and charges.
Condo
Available now
No pets
Central air
1 Attached garage space parking
Electric, forced air
What's special
Modern kitchenRooftop patioLarge windowsThoughtfully designed floor planSoaring high ceilingsGenerous living spaceOutdoor courtyard
- 45 days |
- -- |
- -- |
Travel times
Looking to buy when your lease ends?
Consider a first-time homebuyer savings account designed to grow your down payment with up to a 6% match & a competitive APY.
Facts & features
Interior
Bedrooms & bathrooms
- Bedrooms: 2
- Bathrooms: 2
- Full bathrooms: 2
Heating
- Electric, Forced Air
Cooling
- Central Air
Appliances
- Included: Dishwasher, Microwave, Range, Refrigerator
Interior area
- Total interior livable area: 912 sqft
Video & virtual tour
Property
Parking
- Total spaces: 1
- Parking features: Attached, Covered
- Has attached garage: Yes
- Details: Contact manager
Features
- Stories: 1
- Exterior features: Attached, Corner Lot, Heating system: Forced Air, Heating: Electric, Lot Features: Corner Lot
Details
- Parcel number: 021202458061000074
Construction
Type & style
- Home type: Condo
- Property subtype: Condo
Condition
- Year built: 1990
Building
Management
- Pets allowed: No
Community & HOA
Location
- Region: Fort Wayne
Financial & listing details
- Lease term: 12 Months
Price history
| Date | Event | Price |
|---|---|---|
| 10/7/2025 | Listed for rent | $1,600-3%$2/sqft |
Source: IRMLS #202540604 | ||
| 10/1/2025 | Listing removed | $1,650$2/sqft |
Source: IRMLS #202520383 | ||
| 9/2/2025 | Price change | $1,650-5.7%$2/sqft |
Source: IRMLS #202520383 | ||
| 5/30/2025 | Listed for rent | $1,750$2/sqft |
Source: IRMLS #202520383 | ||
| 6/29/2007 | Sold | $69,500 |
Source: | ||
Neighborhood: West Central
There are 3 available units in this apartment building

