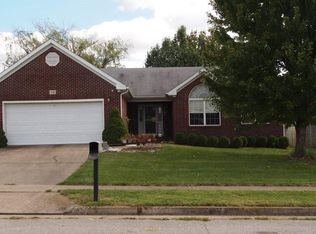Sold for $300,000
$300,000
112 Walnut Ridge Ct, Nicholasville, KY 40356
3beds
1,356sqft
Single Family Residence
Built in 1998
9,321.84 Square Feet Lot
$309,400 Zestimate®
$221/sqft
$1,869 Estimated rent
Home value
$309,400
Estimated sales range
Not available
$1,869/mo
Zestimate® history
Loading...
Owner options
Explore your selling options
What's special
Beautifully renovated ranch home in the desirable Southbrook neighborhood, within the West Jessamine school district. Conveniently located on a quiet cul-de-sac, it's just a short distance from downtown Nicholasville, offering easy access to US 27 and approximately a 15-20 minute drive to Lexington. This single-level residence is move-in ready following a complete renovation in 2023. Upgrades include a new roof, modernized kitchen and bathrooms, and new luxury vinyl plank flooring and carpet throughout. The spacious eat-in kitchen features quartz countertops, a large stainless steel sink, new faucet, along with a new refrigerator and range (2023). Throughout the home, there's matte black light fixtures, doorknobs and hardware. The bathrooms include new vanities, lights, sink faucets, and mirrors plus a custom tiled shower. In addition to the eat-in kitchen, there's a formal dining room that could also make a great office or play area. The large fenced backyard and deck provide an ideal space for gardening and family gatherings. If you're in search of a ranch home that's ready for you to move in, this could be the perfect fit! Seller is a licensed real estate broker.
Zillow last checked: 8 hours ago
Listing updated: August 28, 2025 at 10:32pm
Listed by:
Lindsay E Muzic 859-559-8432,
Emmerich Muzic Realty
Bought with:
Jaime Iniguez, 297159
SimpliHOM
Source: Imagine MLS,MLS#: 25007616
Facts & features
Interior
Bedrooms & bathrooms
- Bedrooms: 3
- Bathrooms: 2
- Full bathrooms: 2
Primary bedroom
- Level: First
Bedroom 1
- Level: First
Bedroom 2
- Level: First
Bathroom 1
- Description: Full Bath
- Level: First
Bathroom 2
- Description: Full Bath
- Level: First
Dining room
- Level: First
Dining room
- Level: First
Kitchen
- Level: First
Living room
- Level: First
Living room
- Level: First
Heating
- Natural Gas
Cooling
- Electric
Appliances
- Included: Disposal, Dishwasher, Refrigerator, Range
- Laundry: Electric Dryer Hookup, Washer Hookup
Features
- Eat-in Kitchen, Master Downstairs, Ceiling Fan(s)
- Flooring: Carpet, Vinyl
- Windows: Blinds, Screens
- Has basement: No
- Has fireplace: Yes
- Fireplace features: Gas Log, Living Room
Interior area
- Total structure area: 1,356
- Total interior livable area: 1,356 sqft
- Finished area above ground: 1,356
- Finished area below ground: 0
Property
Parking
- Total spaces: 2
- Parking features: Attached Garage, Garage Door Opener, Garage Faces Front
- Garage spaces: 2
- Has uncovered spaces: Yes
Features
- Levels: One
- Patio & porch: Deck, Porch
- Fencing: Privacy,Wood
- Has view: Yes
- View description: Neighborhood
Lot
- Size: 9,321 sqft
Details
- Parcel number: 0594003027.00
Construction
Type & style
- Home type: SingleFamily
- Architectural style: Ranch
- Property subtype: Single Family Residence
Materials
- Brick Veneer, Vinyl Siding
- Foundation: Block
- Roof: Dimensional Style,Shingle
Condition
- New construction: No
- Year built: 1998
Utilities & green energy
- Sewer: Public Sewer
- Water: Public
- Utilities for property: Electricity Connected, Natural Gas Connected, Sewer Connected, Water Connected
Community & neighborhood
Community
- Community features: Park
Location
- Region: Nicholasville
- Subdivision: Southbrook
Price history
| Date | Event | Price |
|---|---|---|
| 5/23/2025 | Sold | $300,000+1.7%$221/sqft |
Source: | ||
| 4/18/2025 | Contingent | $295,000$218/sqft |
Source: | ||
| 4/16/2025 | Listed for sale | $295,000+140.8%$218/sqft |
Source: | ||
| 3/17/2023 | Listing removed | -- |
Source: Zillow Rentals Report a problem | ||
| 3/8/2023 | Price change | $1,675-4.3%$1/sqft |
Source: Zillow Rentals Report a problem | ||
Public tax history
| Year | Property taxes | Tax assessment |
|---|---|---|
| 2023 | $1,565 | $177,000 +20.4% |
| 2022 | $1,565 -0.2% | $147,000 |
| 2021 | $1,568 +473.5% | $147,000 |
Find assessor info on the county website
Neighborhood: 40356
Nearby schools
GreatSchools rating
- 6/10Nicholasville Elementary SchoolGrades: 1-5Distance: 2.1 mi
- 7/10West Jessamine Middle SchoolGrades: 6-8Distance: 3.1 mi
- 6/10West Jessamine High SchoolGrades: 9-12Distance: 3.5 mi
Schools provided by the listing agent
- Elementary: Nicholasville
- Middle: West Jessamine Middle School
- High: West Jess HS
Source: Imagine MLS. This data may not be complete. We recommend contacting the local school district to confirm school assignments for this home.
Get pre-qualified for a loan
At Zillow Home Loans, we can pre-qualify you in as little as 5 minutes with no impact to your credit score.An equal housing lender. NMLS #10287.
