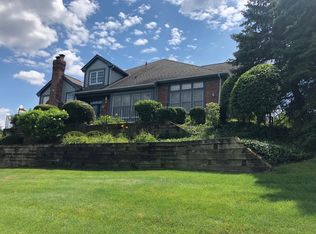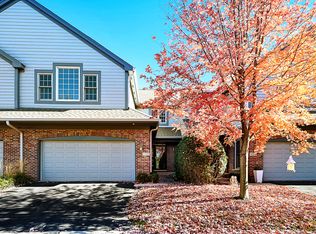Closed
$749,000
112 Waterside Pl, Burr Ridge, IL 60527
3beds
3,181sqft
Townhouse, Single Family Residence
Built in 1995
-- sqft lot
$898,800 Zestimate®
$235/sqft
$4,266 Estimated rent
Home value
$898,800
$827,000 - $989,000
$4,266/mo
Zestimate® history
Loading...
Owner options
Explore your selling options
What's special
Move right in to this BEAUTIFULLY UPDATED townhome ON THE WATER with views that are simply spectacular. Enter this property through the 2-story foyer then into the gorgeous family room with dramatic stone fireplace, dining area and updated kitchen. Slider doors open to your private deck with glorious waterfront tranquility. Upstairs you have 2 extra large en-suite bedrooms with cathedral ceilings and laundry room! The fully finished walk-out lower level features a 3rd bedroom/office, full bath, rec room and storage area. Located on Chasemoor's largest pond, you will feel like you are on vacation every single day! See Additional Info tab for Summary Sheet of all updates that include white oak hardwood floors, updated lighting, stone fireplace, new mechanicals and new composite deck overlooking the pond. WALK TO BURR RIDGE VILLAGE CENTER which includes: Cooper's Hawk, Hampton Social, Starbucks, Wok n Fire, Eddie Merlot's RESTAURANTS. Retail includes: Sephora, Evereve, Eddie Bauer, Kohler and so many more! Plus: Concerts on the Green Thursdays in the summer!
Zillow last checked: 8 hours ago
Listing updated: May 07, 2025 at 03:01pm
Listing courtesy of:
Suzanne Serra 312-320-2121,
Coldwell Banker Real Estate Group
Bought with:
Marge Stefani
@properties Christie's International Real Estate
Source: MRED as distributed by MLS GRID,MLS#: 12294775
Facts & features
Interior
Bedrooms & bathrooms
- Bedrooms: 3
- Bathrooms: 4
- Full bathrooms: 3
- 1/2 bathrooms: 1
Primary bedroom
- Features: Flooring (Carpet), Bathroom (Full, Shower Only)
- Level: Second
- Area: 420 Square Feet
- Dimensions: 21X20
Bedroom 2
- Features: Flooring (Carpet)
- Level: Second
- Area: 288 Square Feet
- Dimensions: 18X16
Bedroom 3
- Features: Flooring (Ceramic Tile), Window Treatments (Blinds)
- Level: Basement
- Area: 168 Square Feet
- Dimensions: 14X12
Deck
- Features: Flooring (Other)
- Level: Main
- Area: 132 Square Feet
- Dimensions: 12X11
Family room
- Features: Flooring (Hardwood)
- Level: Main
- Area: 210 Square Feet
- Dimensions: 14X15
Foyer
- Features: Flooring (Hardwood)
- Level: Main
- Area: 176 Square Feet
- Dimensions: 8X22
Kitchen
- Features: Kitchen (Eating Area-Table Space, Updated Kitchen), Flooring (Hardwood)
- Level: Main
- Area: 266 Square Feet
- Dimensions: 14X19
Laundry
- Features: Flooring (Vinyl)
- Level: Second
- Area: 42 Square Feet
- Dimensions: 6X7
Living room
- Features: Flooring (Hardwood)
- Level: Main
- Area: 330 Square Feet
- Dimensions: 22X15
Recreation room
- Features: Flooring (Ceramic Tile)
- Level: Basement
- Area: 880 Square Feet
- Dimensions: 22X40
Storage
- Features: Flooring (Ceramic Tile)
- Level: Basement
- Area: 77 Square Feet
- Dimensions: 7X11
Heating
- Natural Gas, Forced Air
Cooling
- Central Air
Appliances
- Included: Microwave, Dishwasher, Refrigerator, Washer, Dryer, Gas Oven, Humidifier
- Laundry: Upper Level, In Unit
Features
- Cathedral Ceiling(s), Dry Bar, Storage, Walk-In Closet(s), Granite Counters
- Flooring: Hardwood, Carpet
- Basement: Finished,Exterior Entry,Rec/Family Area,Storage Space,Full,Walk-Out Access
- Number of fireplaces: 1
- Fireplace features: Wood Burning, Gas Starter, Masonry, Living Room
Interior area
- Total structure area: 3,181
- Total interior livable area: 3,181 sqft
Property
Parking
- Total spaces: 4
- Parking features: Asphalt, Garage Door Opener, On Site, Garage Owned, Attached, Guest, Owned, Garage
- Attached garage spaces: 2
- Has uncovered spaces: Yes
Accessibility
- Accessibility features: No Disability Access
Features
- Patio & porch: Deck, Patio
- Has view: Yes
- View description: Back of Property
- Water view: Back of Property
Details
- Parcel number: 18303000271184
- Special conditions: None
- Other equipment: Sump Pump, Sprinkler-Lawn
Construction
Type & style
- Home type: Townhouse
- Property subtype: Townhouse, Single Family Residence
Materials
- Brick, Cedar
- Roof: Asphalt
Condition
- New construction: No
- Year built: 1995
- Major remodel year: 2013
Details
- Builder model: WALK-OUT MANCHESTER
Utilities & green energy
- Sewer: Public Sewer
- Water: Lake Michigan, Public
Community & neighborhood
Security
- Security features: Security System
Location
- Region: Burr Ridge
- Subdivision: Chasemoor
HOA & financial
HOA
- Has HOA: Yes
- HOA fee: $556 monthly
- Services included: Insurance, Exterior Maintenance, Lawn Care, Scavenger, Snow Removal
Other
Other facts
- Listing terms: Cash
- Ownership: Condo
Price history
| Date | Event | Price |
|---|---|---|
| 5/5/2025 | Sold | $749,000$235/sqft |
Source: | ||
| 3/30/2025 | Pending sale | $749,000$235/sqft |
Source: | ||
| 3/30/2025 | Contingent | $749,000$235/sqft |
Source: | ||
| 3/20/2025 | Listed for sale | $749,000+2.7%$235/sqft |
Source: | ||
| 6/13/2024 | Sold | $729,000$229/sqft |
Source: | ||
Public tax history
| Year | Property taxes | Tax assessment |
|---|---|---|
| 2023 | $7,434 -3.6% | $45,057 +9.1% |
| 2022 | $7,708 +3% | $41,310 |
| 2021 | $7,481 +2.1% | $41,310 |
Find assessor info on the county website
Neighborhood: 60527
Nearby schools
GreatSchools rating
- 6/10Pleasantdale Middle SchoolGrades: 5-8Distance: 0.5 mi
- 10/10Lyons Twp High SchoolGrades: 9-12Distance: 4.3 mi
- 10/10Pleasantdale Elementary SchoolGrades: PK-4Distance: 1 mi
Schools provided by the listing agent
- Elementary: Pleasantdale Elementary School
- Middle: Pleasantdale Middle School
- High: Lyons Twp High School
- District: 107
Source: MRED as distributed by MLS GRID. This data may not be complete. We recommend contacting the local school district to confirm school assignments for this home.
Get a cash offer in 3 minutes
Find out how much your home could sell for in as little as 3 minutes with a no-obligation cash offer.
Estimated market value$898,800
Get a cash offer in 3 minutes
Find out how much your home could sell for in as little as 3 minutes with a no-obligation cash offer.
Estimated market value
$898,800

