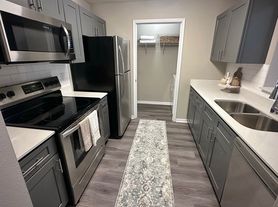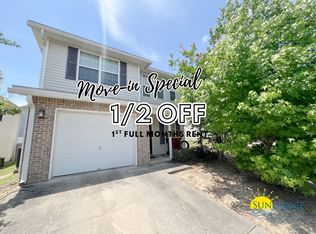Located at Foxwood Estates in Crestview conveniently close to the Blackwater Golf Club and TopTracer, this gorgeous 3 bedroom, 2.5 bathroom 2 story home offers an attached 2 car garage along with driveway parking. This property is a true must-see! When you enter the home you are greeted by a spacious living room that flows seamlessly into the dining area and kitchen. The full kitchen boasts stainless appliances. The roomy first-floor primary suite is a dream come true with dual vanities, a stall shower, and a garden tub. There is also a half bathroom on the 1st floor that is great for guests. On the second floor, you will find two additional good-sized bedrooms along with a full bathroom. The washer and dryer are included (as-is) and located in the garage. Outside you will enjoy a fully fenced-in backyard with a shed (as-is). and a large open patio looking over a golf course, perfect for relaxing or entertaining friends and family. You do not want to miss the chance to call this marvelous property home!
The alarm system included (as-is).
No smoking is permitted.
Pets may be accepted upon owner approval with a non-refundable pet fee.
HOA rules and regulations apply.
In addition to the rental amount, all Sundance Rental Management residents are enrolled in the Resident Benefits Package (RBP) for $25.00/month which includes liability insurance, credit building to help boost the resident's credit score with timely rent payments, and much more! The benefits can be found on our website under Tenant FAQ.
House for rent
$1,700/mo
112 Wedgewood Ct, Crestview, FL 32536
3beds
1,501sqft
Price may not include required fees and charges.
Single family residence
Available Fri Nov 14 2025
Cats, dogs OK
Ceiling fan
In unit laundry
Attached garage parking
-- Heating
What's special
Roomy first-floor primary suiteGarden tubLarge open patioStall showerDual vanitiesFully fenced-in backyard
- 3 days
- on Zillow |
- -- |
- -- |
Travel times
Looking to buy when your lease ends?
Consider a first-time homebuyer savings account designed to grow your down payment with up to a 6% match & 3.83% APY.
Facts & features
Interior
Bedrooms & bathrooms
- Bedrooms: 3
- Bathrooms: 3
- Full bathrooms: 2
- 1/2 bathrooms: 1
Cooling
- Ceiling Fan
Appliances
- Included: Dishwasher, Dryer, Microwave, Oven, Refrigerator, Stove, Washer
- Laundry: In Unit
Features
- Ceiling Fan(s), Walk-In Closet(s)
- Windows: Window Coverings
Interior area
- Total interior livable area: 1,501 sqft
Property
Parking
- Parking features: Attached, Driveway
- Has attached garage: Yes
- Details: Contact manager
Features
- Patio & porch: Patio
- Exterior features: 2 Story, 2.5 Bathrooms, 3 Bedrooms, Flooring: Laminate/Carpet, Full Kitchen, Fully Fenced Backyard, Garden, HOA Rules and Regulations Apply, HVAC: Central Electric, Half Height Picket Fence, No Smoking, Pets (max 2) may be accepted with a $250 per pet non-refundable pet fee (Subject to Owner Approval), Primary Suite: Dual Vanity, Primary Suite: Stall Shower, Residential Single Family, Septic Tank, Shed (AS-IS), Split Bedroom Floor Plan, Stainless Appliances
Details
- Parcel number: 263N24097000001360
Construction
Type & style
- Home type: SingleFamily
- Property subtype: Single Family Residence
Community & HOA
Community
- Security: Security System
Location
- Region: Crestview
Financial & listing details
- Lease term: Contact For Details
Price history
| Date | Event | Price |
|---|---|---|
| 10/2/2025 | Listed for rent | $1,700$1/sqft |
Source: Zillow Rentals | ||
| 10/26/2024 | Listing removed | $1,700$1/sqft |
Source: Zillow Rentals | ||
| 10/21/2024 | Price change | $1,700-5.6%$1/sqft |
Source: Zillow Rentals | ||
| 10/16/2024 | Price change | $1,800-5.3%$1/sqft |
Source: Zillow Rentals | ||
| 8/27/2024 | Listed for rent | $1,900$1/sqft |
Source: Zillow Rentals | ||

