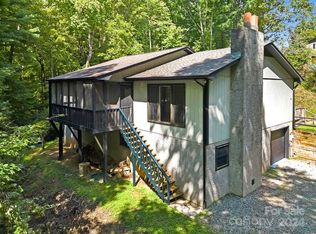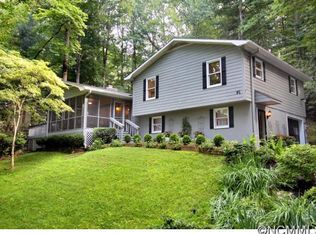Closed
$420,000
112 Whispering Spring Rd, Brevard, NC 28712
3beds
1,417sqft
Single Family Residence
Built in 1985
1.14 Acres Lot
$459,000 Zestimate®
$296/sqft
$2,209 Estimated rent
Home value
$459,000
$431,000 - $491,000
$2,209/mo
Zestimate® history
Loading...
Owner options
Explore your selling options
What's special
Enjoy one level living in a rustic wooded setting conveniently located only minutes from downtown Brevard. Double lot with stream. The adjacent included lot has an active 2 bedroom septic permit. This 3 BR, 2 BA home has a lovely stone fireplace, wood floors in main living area, cedar lined closets, screened porch, open rear deck, and one car garage. Property listed without adjacent lot - see MLS 4094047 for details
Zillow last checked: 8 hours ago
Listing updated: March 15, 2024 at 12:58pm
Listing Provided by:
Amy Fisher amyfisher@fisherrealtync.com,
Fisher Realty - 10 Park Place
Bought with:
Jeff Baucom
Looking Glass Realty
Source: Canopy MLS as distributed by MLS GRID,MLS#: 4072611
Facts & features
Interior
Bedrooms & bathrooms
- Bedrooms: 3
- Bathrooms: 2
- Full bathrooms: 2
- Main level bedrooms: 3
Primary bedroom
- Level: Main
- Area: 180 Square Feet
- Dimensions: 15' 0" X 12' 0"
Primary bedroom
- Level: Main
Bedroom s
- Level: Main
- Area: 110 Square Feet
- Dimensions: 10' 0" X 11' 0"
Bedroom s
- Level: Main
- Area: 114.62 Square Feet
- Dimensions: 11' 0" X 10' 5"
Bedroom s
- Level: Main
Bedroom s
- Level: Main
Breakfast
- Level: Main
- Area: 81 Square Feet
- Dimensions: 9' 0" X 9' 0"
Breakfast
- Level: Main
Dining area
- Level: Main
- Area: 121 Square Feet
- Dimensions: 11' 0" X 11' 0"
Dining area
- Level: Main
Kitchen
- Level: Main
- Area: 98 Square Feet
- Dimensions: 14' 0" X 7' 0"
Kitchen
- Level: Main
Laundry
- Level: Main
Laundry
- Level: Main
Living room
- Level: Main
- Area: 195 Square Feet
- Dimensions: 15' 0" X 13' 0"
Living room
- Level: Main
Heating
- Heat Pump
Cooling
- Heat Pump
Appliances
- Included: Dryer, Electric Oven, Electric Range, Refrigerator, Washer, Washer/Dryer
- Laundry: Laundry Room, Main Level
Features
- Walk-In Closet(s)
- Flooring: Laminate, Tile
- Has basement: No
- Fireplace features: Living Room
Interior area
- Total structure area: 1,417
- Total interior livable area: 1,417 sqft
- Finished area above ground: 1,417
- Finished area below ground: 0
Property
Parking
- Total spaces: 1
- Parking features: Attached Garage, Garage on Main Level
- Attached garage spaces: 1
Features
- Levels: One
- Stories: 1
- Patio & porch: Deck, Screened
- Waterfront features: Creek/Stream
Lot
- Size: 1.14 Acres
- Features: Corner Lot, Wooded
Details
- Additional parcels included: 8595-64-4118-000
- Parcel number: 8595646119000
- Zoning: None
- Special conditions: Estate
Construction
Type & style
- Home type: SingleFamily
- Architectural style: Ranch
- Property subtype: Single Family Residence
Materials
- Wood
- Foundation: Crawl Space
- Roof: Metal
Condition
- New construction: No
- Year built: 1985
Utilities & green energy
- Sewer: Septic Installed
- Water: Well
Community & neighborhood
Location
- Region: Brevard
- Subdivision: Falls Creek
HOA & financial
HOA
- Has HOA: Yes
- HOA fee: $860 annually
- Association name: Kevin Richard
- Association phone: 828-553-6285
Other
Other facts
- Listing terms: Cash,Conventional
- Road surface type: Asphalt, Paved
Price history
| Date | Event | Price |
|---|---|---|
| 3/15/2024 | Sold | $420,000-7.7%$296/sqft |
Source: | ||
| 1/30/2024 | Price change | $455,000+8.3%$321/sqft |
Source: | ||
| 1/25/2024 | Price change | $420,000-11.6%$296/sqft |
Source: | ||
| 1/25/2024 | Price change | $475,000+11.8%$335/sqft |
Source: | ||
| 1/3/2024 | Price change | $425,000-11.5%$300/sqft |
Source: | ||
Public tax history
Tax history is unavailable.
Neighborhood: 28712
Nearby schools
GreatSchools rating
- 4/10Brevard ElementaryGrades: PK-5Distance: 1.7 mi
- 8/10Brevard MiddleGrades: 6-8Distance: 2.8 mi
- 9/10Brevard High SchoolGrades: 9-12Distance: 2.2 mi
Schools provided by the listing agent
- Elementary: Brevard
- Middle: Brevard
- High: Brevard
Source: Canopy MLS as distributed by MLS GRID. This data may not be complete. We recommend contacting the local school district to confirm school assignments for this home.

Get pre-qualified for a loan
At Zillow Home Loans, we can pre-qualify you in as little as 5 minutes with no impact to your credit score.An equal housing lender. NMLS #10287.

