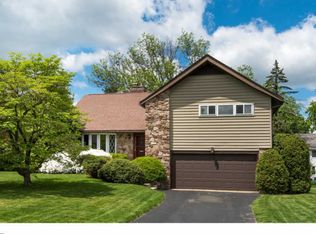Welcome to this beautifully maintained and updated home in desirable Merion Golf Manor! An open floor plan and gorgeous hardwood floors greet you as you enter the main level of the home. The gourmet kitchen features new cabinets, a 5-burner gas stove, built-in microwave/convection oven, stainless steel appliances, granite counters, eating bar, hardwood floor and stunning tile backsplash. From the kitchen, exit to the beautiful Trex deck with white railing and steps leading to patio and professionally landscaped grounds. On the 2nd level you will find hardwood floors, an en-suite main bedroom with updated bathroom, 2 additional bedrooms and updated hall bath. The next level up offers a spacious room that could be 4th bedroom or craft room, 2nd family room, playroom, game room...you decide! The lower level family room has a powder room, exit to the patio and an exit to the spacious 2-car garage with opener. The basement has new flooring and was recently waterproofed. You won't want to miss this well-cared-for home!!
This property is off market, which means it's not currently listed for sale or rent on Zillow. This may be different from what's available on other websites or public sources.
