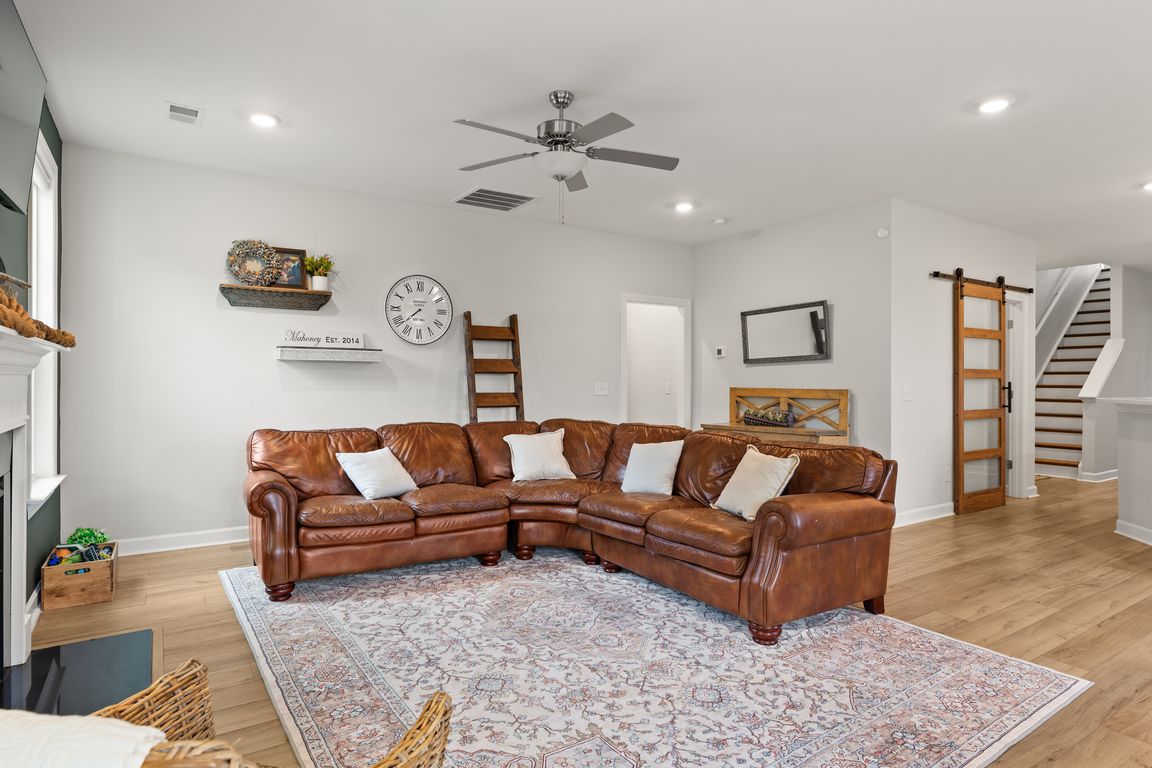Open: Sun 2pm-4pm

For salePrice cut: $3K (9/27)
$456,000
5beds
2,716sqft
112 Woodcross Dr, Simpsonville, SC 29681
5beds
2,716sqft
Single family residence, residential
Built in 2022
6,969 sqft
2 Attached garage spaces
$168 price/sqft
What's special
Amenities galore. Be sure to ask for a list; you will be amazed at what is in the proximity. The property features amazing curb appeal that demands attention, showcasing a craftsman Charleston vibe. Welcome to 112 Woodcross Drive, located in Heritage Crossing, a fantastic subdivision in Simpsonville, minutes from Heritage Park, ...
- 7 days |
- 1,917 |
- 82 |
Source: Greater Greenville AOR,MLS#: 1570661
Travel times
Living Room
Kitchen
Primary Bedroom
Zillow last checked: 7 hours ago
Listing updated: October 01, 2025 at 08:01am
Listed by:
Brian Welborn 864-325-8715,
BHHS C Dan Joyner - Augusta Rd
Source: Greater Greenville AOR,MLS#: 1570661
Facts & features
Interior
Bedrooms & bathrooms
- Bedrooms: 5
- Bathrooms: 3
- Full bathrooms: 3
- Main level bathrooms: 2
- Main level bedrooms: 2
Rooms
- Room types: Bonus Room/Rec Room, Breakfast Area
Primary bedroom
- Area: 196
- Dimensions: 14 x 14
Bedroom 2
- Area: 120
- Dimensions: 12 x 10
Bedroom 3
- Area: 132
- Dimensions: 12 x 11
Bedroom 4
- Area: 110
- Dimensions: 10 x 11
Bedroom 5
- Area: 121
- Dimensions: 11 x 11
Primary bathroom
- Features: Double Sink, Full Bath, Shower Only, Walk-In Closet(s)
- Level: Main
Family room
- Area: 270
- Dimensions: 15 x 18
Kitchen
- Area: 224
- Dimensions: 14 x 16
Bonus room
- Area: 144
- Dimensions: 12 x 12
Heating
- Forced Air, Natural Gas
Cooling
- Central Air, Electric
Appliances
- Included: Cooktop, Dishwasher, Disposal, Self Cleaning Oven, Refrigerator, Electric Cooktop, Electric Oven, Free-Standing Electric Range, Range, Microwave, Range Hood, Gas Water Heater, Tankless Water Heater
- Laundry: 1st Floor, Walk-in
Features
- High Ceilings, Ceiling Fan(s), Ceiling Smooth, Tray Ceiling(s), Open Floorplan, Walk-In Closet(s), Countertops – Quartz, Pantry, Radon System
- Flooring: Carpet, Ceramic Tile, Luxury Vinyl
- Windows: Tilt Out Windows, Vinyl/Aluminum Trim, Window Treatments
- Basement: None
- Attic: Pull Down Stairs,Storage
- Number of fireplaces: 1
- Fireplace features: Gas Log
Interior area
- Total interior livable area: 2,716 sqft
Video & virtual tour
Property
Parking
- Total spaces: 2
- Parking features: Attached, Garage Door Opener, Key Pad Entry, Concrete
- Attached garage spaces: 2
- Has uncovered spaces: Yes
Features
- Levels: Two
- Stories: 2
- Patio & porch: Front Porch, Porch, Rear Porch
- Exterior features: Balcony
- Fencing: Fenced
Lot
- Size: 6,969.6 Square Feet
- Features: Few Trees, 1/2 Acre or Less
- Topography: Level
Details
- Parcel number: 0326.0201017.00
Construction
Type & style
- Home type: SingleFamily
- Architectural style: Charleston,Craftsman
- Property subtype: Single Family Residence, Residential
Materials
- Hardboard Siding
- Foundation: Slab
- Roof: Architectural
Condition
- Year built: 2022
Details
- Builder name: Mungo
Utilities & green energy
- Sewer: Public Sewer
- Water: Public
- Utilities for property: Cable Available, Underground Utilities
Community & HOA
Community
- Features: Clubhouse, Street Lights, Pool, Sidewalks
- Subdivision: Heritage Crossing
HOA
- Has HOA: Yes
- Services included: Pool, Street Lights, By-Laws
Location
- Region: Simpsonville
Financial & listing details
- Price per square foot: $168/sqft
- Date on market: 9/27/2025