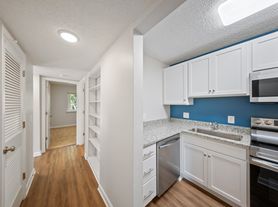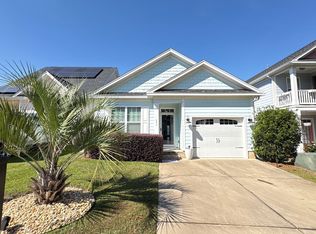Welcome to 112 Wynfair Ct, Lexington, SC, a beautiful brick home featuring two primary suites, one on the main level and one upstairs, perfect for added privacy or a guest space. This home offers an open floor plan with vaulted ceilings and plenty of natural light. The kitchen includes granite countertops, stainless steel appliances, and ample cabinet space, opening up to the living and dining areas. The first floor primary suite features a large walk-in closet and an en suite bath with a soaking tub and separate shower. Upstairs, you'll find another spacious suite with its own private bathroom and walk-in closet. Enjoy the covered back patio perfect for relaxing or outdoor dining. Additional features include a two-car garage, spacious laundry room, and access to a community pool. Conveniently located near shopping, dining, and top-rated Lexington schools.
The home comes with granite counter tops, stainless steel appliances, 2-car garage, covered porch, and washer/dryer connections.
This home is located in the Madison Park neighborhood .
Pets are not allowed.
Qualifications:
$85/adult application processing charge.
Clean credit / No collections
Current proof of income
Combined gross income equal to at least 3 times the rental amount
Clean criminal background
3 years of clean and verifiable rental history
No prior eviction filings or late rent payments
Housing vouchers not accepted
This property is professionally managed by Hubbard Bowers
Columbia's Leader In Property Management
Garage
House for rent
$2,500/mo
112 Wynfair Ct, Lexington, SC 29072
4beds
2,238sqft
Price may not include required fees and charges.
Single family residence
Available now
No pets
-- A/C
Hookups laundry
-- Parking
-- Heating
What's special
Brick homeStainless steel appliancesOpen floor planCovered back patioTwo primary suitesSpacious laundry roomVaulted ceilings
- 1 day |
- -- |
- -- |
Travel times
Looking to buy when your lease ends?
Consider a first-time homebuyer savings account designed to grow your down payment with up to a 6% match & a competitive APY.
Facts & features
Interior
Bedrooms & bathrooms
- Bedrooms: 4
- Bathrooms: 3
- Full bathrooms: 3
Appliances
- Included: Dishwasher, Microwave, Range Oven, Refrigerator, WD Hookup
- Laundry: Hookups
Features
- Range/Oven, WD Hookup, Walk In Closet
Interior area
- Total interior livable area: 2,238 sqft
Property
Parking
- Details: Contact manager
Features
- Exterior features: No cats, Range/Oven, Walk In Closet
Details
- Parcel number: 00421501108
Construction
Type & style
- Home type: SingleFamily
- Property subtype: Single Family Residence
Community & HOA
Location
- Region: Lexington
Financial & listing details
- Lease term: Contact For Details
Price history
| Date | Event | Price |
|---|---|---|
| 10/29/2025 | Listed for rent | $2,500$1/sqft |
Source: Zillow Rentals | ||
| 9/4/2019 | Sold | $237,569$106/sqft |
Source: Public Record | ||

