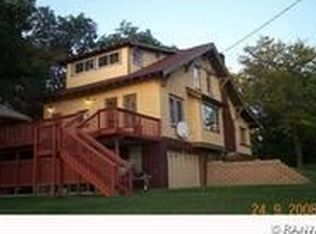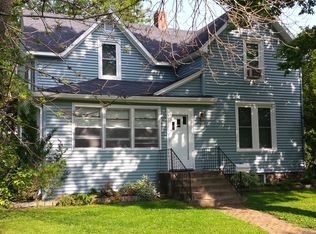Closed
$302,500
1120 11th Ave E, Menomonie, WI 54751
4beds
3,086sqft
Single Family Residence
Built in 1906
0.3 Acres Lot
$307,600 Zestimate®
$98/sqft
$1,350 Estimated rent
Home value
$307,600
Estimated sales range
Not available
$1,350/mo
Zestimate® history
Loading...
Owner options
Explore your selling options
What's special
Come home to this elegant, timeless masterpiece with original oak woodwork, hardwood floors, pocket doors, and vintage charm throughout. Modern updates include a new metal roof, AC, and furnace (2024), tiled entry and bath, garage roof (2020), garage door/openers (2023), updated main-level bath, triple-pane windows, and newer appliances. Enjoy the rooftop deck with pergola, kitchenette, and space for a beverage fridge—perfect for entertaining. Spacious dining room, three-season sunroom, and a basement with two hobby rooms and ample storage. Set on a triple lot with gardens, play structure, and sledding hill. Walkable to downtown, farmers market, stores, churches, and UW-Stout.
Zillow last checked: 8 hours ago
Listing updated: June 30, 2025 at 12:37pm
Listed by:
Jill Rassbach 715-556-1539,
Rassbach Realty LLC
Bought with:
Mary F Rufledt
Elite Realty Group, LLC
Source: NorthstarMLS as distributed by MLS GRID,MLS#: 6701799
Facts & features
Interior
Bedrooms & bathrooms
- Bedrooms: 4
- Bathrooms: 2
- Full bathrooms: 2
Bedroom 1
- Level: Main
- Area: 143 Square Feet
- Dimensions: 13x11
Bedroom 2
- Level: Upper
- Area: 168 Square Feet
- Dimensions: 14x12
Bedroom 3
- Level: Upper
- Area: 182 Square Feet
- Dimensions: 14x13
Bedroom 4
- Level: Upper
- Area: 168 Square Feet
- Dimensions: 14x12
Bathroom
- Level: Main
- Area: 40 Square Feet
- Dimensions: 5x8
Bathroom
- Level: Upper
- Area: 56 Square Feet
- Dimensions: 8x7
Bonus room
- Level: Lower
- Area: 130 Square Feet
- Dimensions: 13x10
Dining room
- Level: Main
- Area: 238 Square Feet
- Dimensions: 17x14
Foyer
- Level: Main
- Area: 104 Square Feet
- Dimensions: 13x8
Kitchen
- Level: Main
- Area: 168 Square Feet
- Dimensions: 14x12
Living room
- Level: Main
- Area: 168 Square Feet
- Dimensions: 14x12
Office
- Level: Upper
- Area: 91 Square Feet
- Dimensions: 13x7
Other
- Level: Upper
- Area: 156 Square Feet
- Dimensions: 12x13
Other
- Level: Main
- Area: 70 Square Feet
- Dimensions: 10x7
Heating
- Forced Air
Cooling
- Central Air
Appliances
- Included: Dryer, Microwave, Range, Refrigerator, Washer
Features
- Basement: Full,Partially Finished
- Number of fireplaces: 1
- Fireplace features: Gas
Interior area
- Total structure area: 3,086
- Total interior livable area: 3,086 sqft
- Finished area above ground: 2,034
- Finished area below ground: 130
Property
Parking
- Total spaces: 2
- Parking features: Attached, Concrete
- Attached garage spaces: 2
- Details: Garage Dimensions (24x21)
Accessibility
- Accessibility features: None
Features
- Levels: Two
- Stories: 2
- Patio & porch: Front Porch
Lot
- Size: 0.30 Acres
- Dimensions: 198 x 66
Details
- Foundation area: 1052
- Parcel number: 1725122813264400002
- Zoning description: Residential-Multi-Family
Construction
Type & style
- Home type: SingleFamily
- Property subtype: Single Family Residence
Materials
- Vinyl Siding
- Foundation: Brick/Mortar, Stone
Condition
- Age of Property: 119
- New construction: No
- Year built: 1906
Utilities & green energy
- Electric: Circuit Breakers
- Gas: Natural Gas
- Sewer: City Sewer - In Street
- Water: City Water - In Street
Community & neighborhood
Location
- Region: Menomonie
HOA & financial
HOA
- Has HOA: No
Price history
| Date | Event | Price |
|---|---|---|
| 6/30/2025 | Sold | $302,500-6.9%$98/sqft |
Source: | ||
| 6/24/2025 | Pending sale | $325,000$105/sqft |
Source: | ||
| 5/27/2025 | Contingent | $325,000$105/sqft |
Source: | ||
| 5/14/2025 | Price change | $325,000-2.5%$105/sqft |
Source: | ||
| 5/2/2025 | Price change | $333,290-1.9%$108/sqft |
Source: | ||
Public tax history
| Year | Property taxes | Tax assessment |
|---|---|---|
| 2024 | $4,439 +4.1% | $220,100 |
| 2023 | $4,264 +4.7% | $220,100 |
| 2022 | $4,072 -4.7% | $220,100 |
Find assessor info on the county website
Neighborhood: 54751
Nearby schools
GreatSchools rating
- 7/10Oaklawn Elementary SchoolGrades: PK-5Distance: 0.8 mi
- 6/10Menomonie Middle SchoolGrades: 6-8Distance: 0.9 mi
- 3/10Menomonie High SchoolGrades: 9-12Distance: 1.2 mi

Get pre-qualified for a loan
At Zillow Home Loans, we can pre-qualify you in as little as 5 minutes with no impact to your credit score.An equal housing lender. NMLS #10287.

