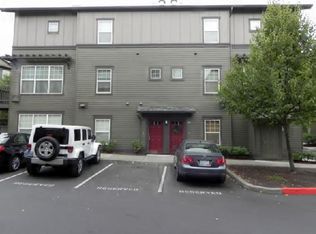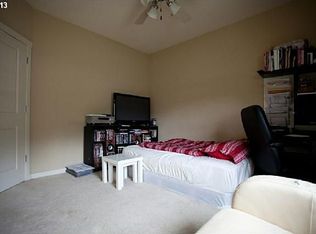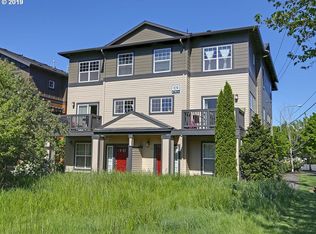Sold
$325,000
1120 170th Ave UNIT 203, Beaverton, OR 97003
2beds
1,184sqft
Residential, Condominium, Townhouse
Built in 2005
-- sqft lot
$291,900 Zestimate®
$274/sqft
$2,128 Estimated rent
Home value
$291,900
$277,000 - $306,000
$2,128/mo
Zestimate® history
Loading...
Owner options
Explore your selling options
What's special
Convenient Elmonica Station Corner Unit Condo is ideally located between Nike and Intel in Beaverton on the MAX Light-Rail. It boasts Two Primary Bedroom floor plan. The main-floor open-layout offers versatility for entertaining, daily living or changing needs and has an abundance of natural light. Open kitchen with dining area and slider out to balcony. Cozy gas fireplace with brand new flooring throughout and new interior paint. Attached Garage offers secure and guaranteed parking.
Zillow last checked: 8 hours ago
Listing updated: December 28, 2022 at 06:06am
Listed by:
Brian Tienken 503-314-9661,
eXp Realty, LLC,
Scott Tienken 503-985-9192,
eXp Realty, LLC
Bought with:
Adriana Murillo, 201209037
Keller Williams Sunset Corridor
Source: RMLS (OR),MLS#: 22194898
Facts & features
Interior
Bedrooms & bathrooms
- Bedrooms: 2
- Bathrooms: 3
- Full bathrooms: 2
- Partial bathrooms: 1
- Main level bathrooms: 1
Primary bedroom
- Features: Closet, High Ceilings, Suite, Walkin Shower, Wallto Wall Carpet
- Level: Upper
- Area: 180
- Dimensions: 18 x 10
Bedroom 2
- Features: Closet, High Ceilings, Wallto Wall Carpet
- Level: Upper
- Area: 130
- Dimensions: 13 x 10
Dining room
- Features: Balcony, Sliding Doors, Laminate Flooring
- Level: Main
- Area: 96
- Dimensions: 12 x 8
Kitchen
- Features: Dishwasher, Island, Microwave, Pantry, Free Standing Refrigerator, Laminate Flooring
- Level: Main
- Area: 99
- Width: 9
Living room
- Features: Builtin Features, Fireplace, Laminate Flooring
- Level: Main
- Area: 231
- Dimensions: 21 x 11
Heating
- Forced Air, Fireplace(s)
Cooling
- Central Air
Appliances
- Included: Dishwasher, Disposal, Free-Standing Range, Free-Standing Refrigerator, Microwave, Plumbed For Ice Maker, Washer/Dryer, Gas Water Heater
- Laundry: Hookup Available, Laundry Room
Features
- Floor 3rd, High Ceilings, Vaulted Ceiling(s), Closet, Balcony, Kitchen Island, Pantry, Built-in Features, Suite, Walkin Shower, Tile
- Flooring: Laminate, Wall to Wall Carpet
- Doors: Sliding Doors
- Windows: Double Pane Windows, Vinyl Frames
- Basement: None
- Number of fireplaces: 1
- Fireplace features: Gas
Interior area
- Total structure area: 1,184
- Total interior livable area: 1,184 sqft
Property
Parking
- Total spaces: 1
- Parking features: Garage Door Opener, Condo Garage (Attached), Attached
- Attached garage spaces: 1
Features
- Stories: 3
- Entry location: Ground Floor
- Patio & porch: Deck
- Exterior features: Balcony
Lot
- Features: Level, Sprinkler
Details
- Parcel number: R2136146
Construction
Type & style
- Home type: Townhouse
- Architectural style: Traditional
- Property subtype: Residential, Condominium, Townhouse
Materials
- Cement Siding
- Foundation: Concrete Perimeter, Slab
- Roof: Composition
Condition
- Resale
- New construction: No
- Year built: 2005
Utilities & green energy
- Gas: Gas
- Sewer: Public Sewer
- Water: Public
- Utilities for property: Cable Connected, Satellite Internet Service
Community & neighborhood
Location
- Region: Beaverton
HOA & financial
HOA
- Has HOA: Yes
- HOA fee: $327 monthly
- Amenities included: Commons, Exterior Maintenance, Management, Sewer, Trash, Water
Other
Other facts
- Listing terms: Cash,Conventional
- Road surface type: Paved
Price history
| Date | Event | Price |
|---|---|---|
| 12/28/2022 | Sold | $325,000-1.5%$274/sqft |
Source: | ||
| 12/5/2022 | Pending sale | $329,900$279/sqft |
Source: | ||
| 11/19/2022 | Listed for sale | $329,900$279/sqft |
Source: | ||
Public tax history
Tax history is unavailable.
Neighborhood: Five Oaks - Triple Creek
Nearby schools
GreatSchools rating
- 2/10Beaver Acres Elementary SchoolGrades: PK-5Distance: 0.5 mi
- 3/10Meadow Park Middle SchoolGrades: 6-8Distance: 1.3 mi
- 5/10Aloha High SchoolGrades: 9-12Distance: 2.1 mi
Schools provided by the listing agent
- Elementary: Beaver Acres
- Middle: Meadow Park
- High: Aloha
Source: RMLS (OR). This data may not be complete. We recommend contacting the local school district to confirm school assignments for this home.
Get a cash offer in 3 minutes
Find out how much your home could sell for in as little as 3 minutes with a no-obligation cash offer.
Estimated market value
$291,900
Get a cash offer in 3 minutes
Find out how much your home could sell for in as little as 3 minutes with a no-obligation cash offer.
Estimated market value
$291,900


