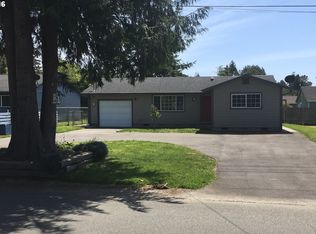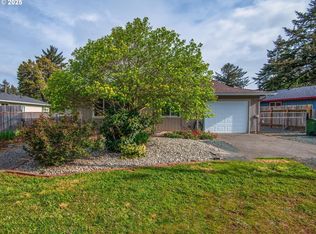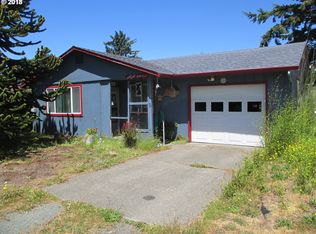SPACIOUS & COZY COTTAGE Situated in East Bandon on a Large Lot w/Fenced & Private Yard. Nicely Remodeled w/New Carpet, Fresh Paint and Repairs. Features Large Living/Dining Room, Galley Style Kitchen, Lower Level Master Suite & Guest Bedroom, Large Utility, Upper Level 3rd Bedroom, Attached Shop/Garage. Includes New Fence & Landscaping.
This property is off market, which means it's not currently listed for sale or rent on Zillow. This may be different from what's available on other websites or public sources.



