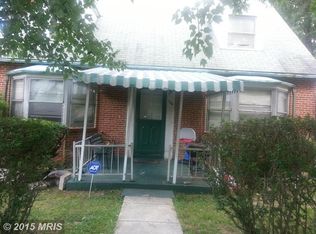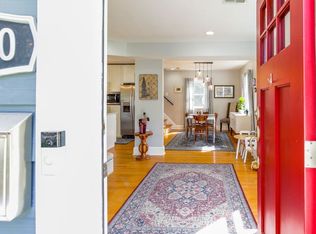Sold for $619,999 on 12/30/22
$619,999
1120 45th Pl SE, Washington, DC 20019
4beds
2,380sqft
Single Family Residence
Built in 1939
4,950 Square Feet Lot
$600,800 Zestimate®
$261/sqft
$5,316 Estimated rent
Home value
$600,800
$571,000 - $631,000
$5,316/mo
Zestimate® history
Loading...
Owner options
Explore your selling options
What's special
This gorgeous Tudor style home, with its rich history dating back to the beginning of the Civil Rights movement with Thurgood Marshall, is fully loaded with lots of amazing upgrades, and still manages to keep its charm and character. The open and traditional floor plan allows for comfortable living and formal entertaining. Upon walking through the arched doorway of the spacious formal Living Room with its cozy wood burning fireplace and gleaming hardwood floors, you will know you’re home. The Walk-out Kitchen, which leads to a large backyard, is airy and filled with lots of natural light. Its white shaker style cabinets, quartz countertops and stainless steel appliances set the mode for the preparation of many delicious meals. The kitchen flows into the spacious Dining Room. From the Dining Room, step out into a private Sunroom, with its original exposed brick accent wall and sliding glass doors that leads to a private balcony to relax and enjoy the scenery. This beautiful Tudor home, with its abundance of natural light from its many windows, boasts 4 Bedrooms, 2 Full Bathrooms and a Half Bathroom. The Primary Bedroom has 2 closets. One is a large walk-in closet. There are original hardwood floors on the main level, and original hardwood floors are under the plush carpet in the upstairs bedrooms. This home showcases not one but two wood burning fireplaces for those cold winter days and nights. The fully finished walk-out Basement is the ultimate entertainment area, with a wood burning fireplace in the Recreation room, a Full Bathroom, the 4th Bedroom, a Multipurpose room that can be used as an exercise room, theater room, game room or just another entertainment and relaxation space. The large yard is fully fenced in. The rear yard boasts a huge patio for outdoor relaxation and entertainment. The long Driveway provides off street parking for multiple cars. New features include HVAC, roof, windows, appliances, light fixtures, Bluetooth speaker in upstairs Bathroom and fresh paint throughout the house. Electrical upgrades have been made. Sellers will credit $1,000 towards the purchase of a new washer and dryer of the Buyers' choice.
Zillow last checked: 8 hours ago
Listing updated: January 03, 2023 at 04:11pm
Listed by:
Rosa Green 202-297-7085,
Taylor Properties
Bought with:
Reggie Frost
RE/MAX Professionals
Source: Bright MLS,MLS#: DCDC2070848
Facts & features
Interior
Bedrooms & bathrooms
- Bedrooms: 4
- Bathrooms: 3
- Full bathrooms: 2
- 1/2 bathrooms: 1
- Main level bathrooms: 1
Basement
- Description: Percent Finished: 100.0
- Area: 1003
Heating
- Forced Air, Natural Gas
Cooling
- Central Air, Electric
Appliances
- Included: Microwave, Dishwasher, Disposal, Exhaust Fan, Ice Maker, Oven/Range - Electric, Refrigerator, Stainless Steel Appliance(s), Cooktop, Water Heater, Gas Water Heater
- Laundry: In Basement, Hookup
Features
- Attic, Attic/House Fan, Open Floorplan, Floor Plan - Traditional, Kitchen - Galley, Kitchen Island, Cedar Closet(s), Ceiling Fan(s), Dining Area, Eat-in Kitchen, Recessed Lighting, Bathroom - Tub Shower, Upgraded Countertops, Walk-In Closet(s), Other, 9'+ Ceilings, Dry Wall, Vaulted Ceiling(s)
- Flooring: Hardwood, Carpet, Ceramic Tile, Laminate, Wood
- Doors: French Doors, Six Panel, Sliding Glass, Storm Door(s)
- Basement: Finished,Connecting Stairway,Full,Heated,Interior Entry,Exterior Entry,Rear Entrance,Space For Rooms,Walk-Out Access,Windows
- Number of fireplaces: 2
- Fireplace features: Brick, Mantel(s)
Interior area
- Total structure area: 2,380
- Total interior livable area: 2,380 sqft
- Finished area above ground: 1,377
- Finished area below ground: 1,003
Property
Parking
- Total spaces: 6
- Parking features: Concrete, Enclosed, Driveway, Off Street, On Street
- Uncovered spaces: 3
Accessibility
- Accessibility features: Accessible Entrance
Features
- Levels: Three
- Stories: 3
- Patio & porch: Patio, Porch, Roof, Brick
- Exterior features: Lighting, Flood Lights, Play Area, Sidewalks, Street Lights, Balcony
- Pool features: None
- Fencing: Chain Link,Full
Lot
- Size: 4,950 sqft
- Features: Front Yard, Level, Rear Yard, SideYard(s), Middle Of Block, Unknown Soil Type
Details
- Additional structures: Above Grade, Below Grade
- Parcel number: 5361//0803
- Zoning: R-1-B
- Zoning description: Residential
- Special conditions: Standard
Construction
Type & style
- Home type: SingleFamily
- Architectural style: Tudor
- Property subtype: Single Family Residence
Materials
- Brick, Aluminum Siding
- Foundation: Brick/Mortar, Concrete Perimeter, Permanent, Slab
- Roof: Shingle
Condition
- Excellent
- New construction: No
- Year built: 1939
Utilities & green energy
- Sewer: Public Sewer
- Water: Public
- Utilities for property: Electricity Available, Natural Gas Available, Water Available
Community & neighborhood
Security
- Security features: Carbon Monoxide Detector(s), Main Entrance Lock, Smoke Detector(s)
Location
- Region: Washington
- Subdivision: Fort Dupont Park
Other
Other facts
- Listing agreement: Exclusive Right To Sell
- Listing terms: Conventional,FHA,VA Loan,Cash
- Ownership: Fee Simple
- Road surface type: Paved
Price history
| Date | Event | Price |
|---|---|---|
| 12/30/2022 | Sold | $619,999$261/sqft |
Source: | ||
| 11/10/2022 | Pending sale | $619,999$261/sqft |
Source: | ||
| 10/14/2022 | Listed for sale | $619,999+235.1%$261/sqft |
Source: | ||
| 6/15/2009 | Sold | $185,000-7%$78/sqft |
Source: Public Record | ||
| 5/30/2008 | Sold | $199,000-38.8%$84/sqft |
Source: Public Record | ||
Public tax history
| Year | Property taxes | Tax assessment |
|---|---|---|
| 2025 | $2,205 -57.2% | $608,610 +0.4% |
| 2024 | $5,151 +74.6% | $606,000 +74.6% |
| 2023 | $2,949 +8.3% | $346,990 +8.3% |
Find assessor info on the county website
Neighborhood: Benning Ridge
Nearby schools
GreatSchools rating
- 4/10Plummer Elementary SchoolGrades: PK-5Distance: 0.7 mi
- 3/10Sousa Middle SchoolGrades: 6-8Distance: 1 mi
- 2/10Anacostia High SchoolGrades: 9-12Distance: 2.6 mi
Schools provided by the listing agent
- District: District Of Columbia Public Schools
Source: Bright MLS. This data may not be complete. We recommend contacting the local school district to confirm school assignments for this home.

Get pre-qualified for a loan
At Zillow Home Loans, we can pre-qualify you in as little as 5 minutes with no impact to your credit score.An equal housing lender. NMLS #10287.

