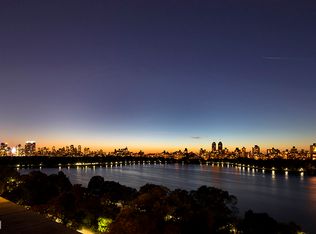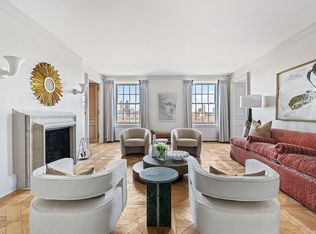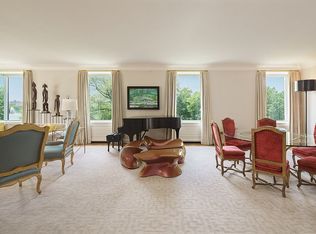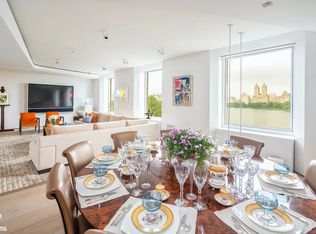Favorite Fifth Ave Apartment Stunning, welcoming corner 11-room, 4-to-5-bedroom home, with 42' fronting Fifth Avenue and Central Park. All the rooms in the apartment have wonderful volume and the oversized renovated windows bring in the out-of-doors and allow for great light. Entering the apartment, a private elevator landing leads into an enormous square gallery from which radiates the sunny library, grand and gracious corner living room with fireplace and enormous, square dining room. The entertaining spaces, private bedroom wing and staff room, kitchen and laundry are ideal for circulation and all activities in the home. A wide 36' hall leads from the gallery to 4 large bedrooms with deep closets and each with its own en suite renovated bath. The huge corner master bedroom receives wonderful eastern and southern light. Off the bedroom hall is a staff room with its own bath. There is a separate windowed laundry room and a modern renovated kitchen with east and west exposures and a view through the dining room to Central Park. Air conditioning is a combination of thru-wall and central AC. Two large storage rooms transfer with the apartment. 2 large storage rooms transfer with the apartment. Erected in 1925 by J. E.R. Carpenter, 1120 Fifth Avenue has long been considered a premier address in Carnegie Hill. The building has 44 units across its 15 stories. There is a newly renovated fitness center, live-in superintendent, 24-hour doorman, and bike room. Pets are permitted and the cooperative allows for 30% financing. Building: -24 Hour Doorman, Porter, Live-in Superintendent -New Fitness Center -44 Units, 15 Stories -Cable: Fios, TWC -30% Financing Allowed -Pet Friendly -Hours to Show: M-F, 9AM-5PM -AKAM Management Apartment: -23 windows (recently renovated) -4 bedrooms + staff -5 full baths -42' of Fifth Avenue Frontage -2 Storage Rooms Convey w/unit -Maintenance: $7,717 -1/2% Flip Tax (Paid by Purchaser)
This property is off market, which means it's not currently listed for sale or rent on Zillow. This may be different from what's available on other websites or public sources.



