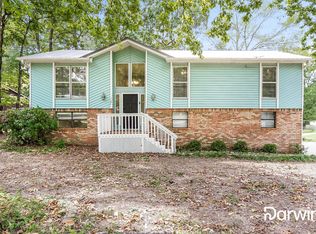Sold for $264,000 on 03/27/24
$264,000
1120 6th Ave NW, Alabaster, AL 35007
3beds
1,664sqft
Single Family Residence
Built in 1982
10,018.8 Square Feet Lot
$276,200 Zestimate®
$159/sqft
$1,935 Estimated rent
Home value
$276,200
$249,000 - $309,000
$1,935/mo
Zestimate® history
Loading...
Owner options
Explore your selling options
What's special
Welcome to this charming home in Alabaster! As you step inside, the first thing you'll notice is the gleaming hardwood floors that run throughout, adding warmth and character to every room. The heart of this home is undoubtedly the inviting living room, anchored by a cozy wood-burning fireplace. Imagine chilly evenings spent curled up with loved ones in front of its flickering flames. Adjacent to the living room, you'll find the kitchen featuring stunning granite countertops that not only provide ample workspace but also elevate the aesthetic appeal of the space. The master bedroom is a true retreat, offering generous proportions and a walk-in closet. But the real showstopper of this home is the outdoor space. A large deck extends from the main living area, perfect for morning coffees, or evening cocktails. Within the past 4 yrs the roof, HVAC system, and siding have all been replaced! Perfect location in Alabaster! Welcome home! Seller pays $2500 of buyers closing cost!
Zillow last checked: 8 hours ago
Listing updated: April 08, 2024 at 12:04pm
Listed by:
Gene Darden 205-426-1113,
Real Broker LLC
Bought with:
Matthew Lepore
Keller Williams Realty Vestavia
Source: GALMLS,MLS#: 21366506
Facts & features
Interior
Bedrooms & bathrooms
- Bedrooms: 3
- Bathrooms: 3
- Full bathrooms: 2
- 1/2 bathrooms: 1
Primary bedroom
- Level: First
Bedroom 1
- Level: First
Bedroom 2
- Level: Basement
Primary bathroom
- Level: First
Bathroom 1
- Level: First
Family room
- Level: Basement
Kitchen
- Features: Stone Counters, Eat-in Kitchen
- Level: First
Basement
- Area: 500
Heating
- Central, Electric, Heat Pump
Cooling
- Central Air, Electric, Heat Pump, Ceiling Fan(s)
Appliances
- Included: Dishwasher, Refrigerator, Stove-Electric, Electric Water Heater
- Laundry: Electric Dryer Hookup, Washer Hookup, In Basement, Laundry Room, Laundry (ROOM), Yes
Features
- None, Crown Molding, Smooth Ceilings, Linen Closet, Tub/Shower Combo
- Flooring: Carpet, Hardwood, Tile
- Basement: Full,Finished,Daylight
- Attic: Pull Down Stairs,Yes
- Number of fireplaces: 2
- Fireplace features: Brick (FIREPL), Den, Great Room, Wood Burning
Interior area
- Total interior livable area: 1,664 sqft
- Finished area above ground: 1,164
- Finished area below ground: 500
Property
Parking
- Total spaces: 2
- Parking features: Basement, Driveway, Garage Faces Side
- Attached garage spaces: 2
- Has uncovered spaces: Yes
Features
- Levels: One,Split Foyer
- Stories: 1
- Patio & porch: Open (PATIO), Patio, Porch, Covered (DECK), Open (DECK), Screened (DECK), Deck
- Pool features: None
- Fencing: Fenced
- Has view: Yes
- View description: None
- Waterfront features: No
Lot
- Size: 10,018 sqft
- Features: Corner Lot, Interior Lot, Irregular Lot, Subdivision
Details
- Parcel number: 137353001003.015
- Special conditions: N/A
Construction
Type & style
- Home type: SingleFamily
- Property subtype: Single Family Residence
Materials
- Brick Over Foundation, Other
- Foundation: Basement
Condition
- Year built: 1982
Utilities & green energy
- Water: Public
- Utilities for property: Sewer Connected
Community & neighborhood
Community
- Community features: Curbs
Location
- Region: Alabaster
- Subdivision: Hamlet
Other
Other facts
- Road surface type: Paved
Price history
| Date | Event | Price |
|---|---|---|
| 3/27/2024 | Sold | $264,000+1.9%$159/sqft |
Source: | ||
| 2/24/2024 | Contingent | $259,000$156/sqft |
Source: | ||
| 12/5/2023 | Price change | $259,000-2.3%$156/sqft |
Source: | ||
| 11/6/2023 | Price change | $265,000-3.6%$159/sqft |
Source: | ||
| 10/10/2023 | Listed for sale | $275,000+10.4%$165/sqft |
Source: | ||
Public tax history
| Year | Property taxes | Tax assessment |
|---|---|---|
| 2025 | $1,257 +20.4% | $24,040 +19.6% |
| 2024 | $1,044 +7.6% | $20,100 +7.3% |
| 2023 | $971 +7.7% | $18,740 +7.3% |
Find assessor info on the county website
Neighborhood: 35007
Nearby schools
GreatSchools rating
- 6/10Thompson Intermediate SchoolGrades: 4-5Distance: 2.4 mi
- 7/10Thompson Middle SchoolGrades: 6-8Distance: 2 mi
- 7/10Thompson High SchoolGrades: 9-12Distance: 2 mi
Schools provided by the listing agent
- Elementary: Creek View
- Middle: Thompson
- High: Thompson
Source: GALMLS. This data may not be complete. We recommend contacting the local school district to confirm school assignments for this home.
Get a cash offer in 3 minutes
Find out how much your home could sell for in as little as 3 minutes with a no-obligation cash offer.
Estimated market value
$276,200
Get a cash offer in 3 minutes
Find out how much your home could sell for in as little as 3 minutes with a no-obligation cash offer.
Estimated market value
$276,200
